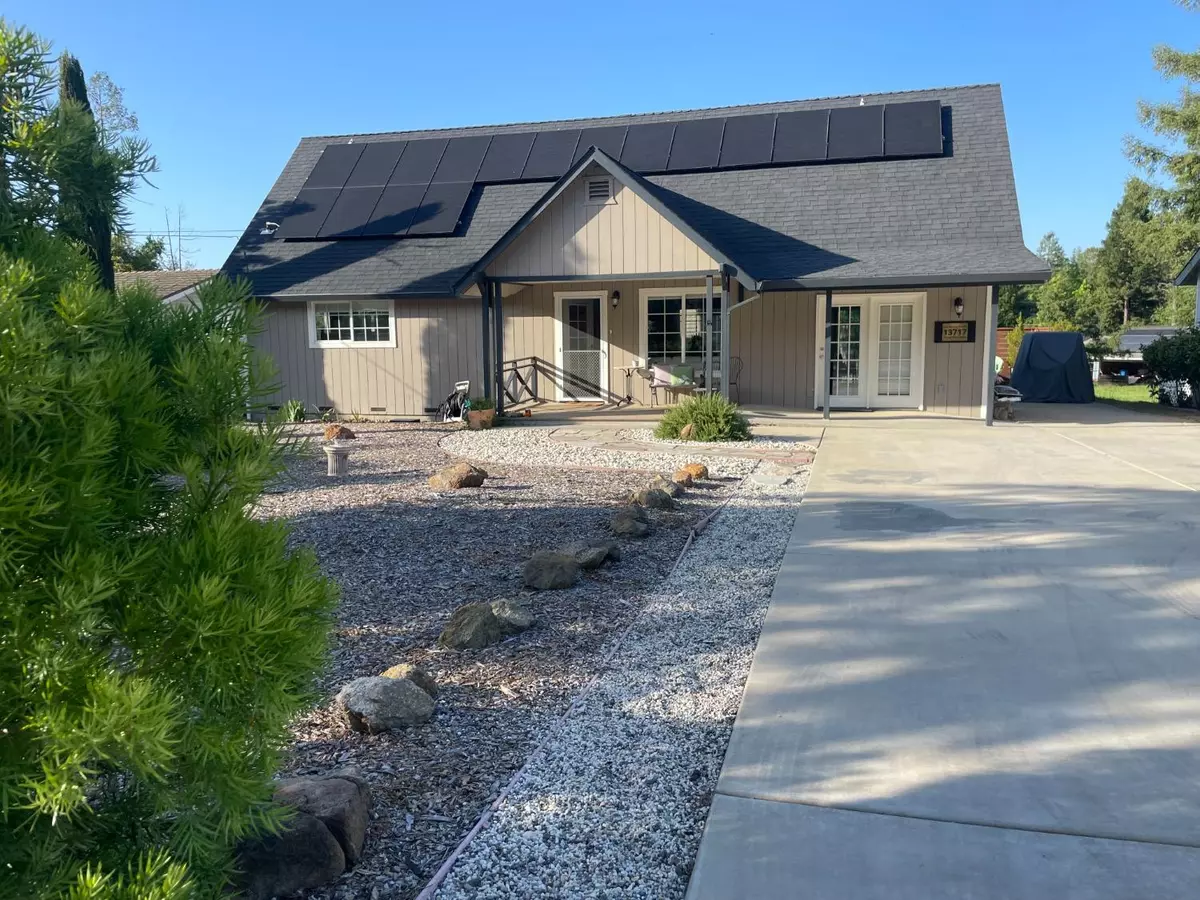13717 Torrey Pines DR Auburn, CA 95602
3 Beds
3 Baths
1,920 SqFt
UPDATED:
12/04/2024 03:03 AM
Key Details
Property Type Single Family Home
Sub Type Single Family Residence
Listing Status Active
Purchase Type For Sale
Square Footage 1,920 sqft
Price per Sqft $294
Subdivision Lake Of The Pines
MLS Listing ID 224051549
Bedrooms 3
Full Baths 2
HOA Fees $292/mo
HOA Y/N Yes
Originating Board MLS Metrolist
Year Built 1972
Lot Size 0.290 Acres
Acres 0.29
Lot Dimensions 0.2900
Property Description
Location
State CA
County Nevada
Area 13115
Direction Right on Torrey Pines through the security gate to 13717.
Rooms
Family Room Sunken, Great Room
Master Bathroom Shower Stall(s), Tile, Window
Master Bedroom Closet, Ground Floor
Living Room Great Room
Dining Room Dining/Living Combo
Kitchen Pantry Cabinet, Granite Counter
Interior
Heating Propane, Central, Propane Stove, Solar Heating, Gas
Cooling Ceiling Fan(s), Central
Flooring Carpet, Laminate, Vinyl
Fireplaces Number 1
Fireplaces Type Living Room, Dining Room, Free Standing, Gas Piped
Window Features Window Coverings,Low E Glass Partial,Window Screens
Appliance Built-In Electric Oven, Free Standing Refrigerator, Gas Water Heater, Dishwasher, Disposal, Electric Cook Top
Laundry Dryer Included, Electric, Gas Hook-Up, Ground Floor, Washer/Dryer Stacked Included, Inside Area
Exterior
Exterior Feature Fire Pit
Parking Features Restrictions, Garage Door Opener, Garage Facing Rear, Uncovered Parking Spaces 2+, Guest Parking Available
Garage Spaces 2.0
Fence None, Other
Pool Built-In, Salt Water
Utilities Available Propane Tank Leased, Public, Solar, Internet Available
Amenities Available Barbeque, Pool, Clubhouse, Putting Green(s), Dog Park, Exercise Course, Recreation Facilities, Game Court Exterior, Golf Course, Tennis Courts, See Remarks, Park
View Woods
Roof Type Composition
Topography Snow Line Below,Lot Grade Varies,Trees Few
Street Surface Asphalt
Accessibility AccessibleApproachwithRamp, AccessibleDoors, AccessibleFullBath
Handicap Access AccessibleApproachwithRamp, AccessibleDoors, AccessibleFullBath
Porch Front Porch, Back Porch, Uncovered Deck, Uncovered Patio
Private Pool Yes
Building
Lot Description Auto Sprinkler Front, Auto Sprinkler Rear, Garden, Gated Community, Lake Access, Landscape Front, Low Maintenance
Story 2
Foundation Raised
Sewer Sewer Connected, Public Sewer
Water Water District, Public
Architectural Style Cottage
Level or Stories Two
Schools
Elementary Schools Pleasant Ridge
Middle Schools Pleasant Ridge
High Schools Nevada Joint Union
School District Nevada
Others
HOA Fee Include Security, Pool
Senior Community No
Restrictions Board Approval,Signs,Tree Ordinance,Guests,Parking
Tax ID 21-390-25-000
Special Listing Condition None
Pets Allowed Yes, Cats OK, Dogs OK






