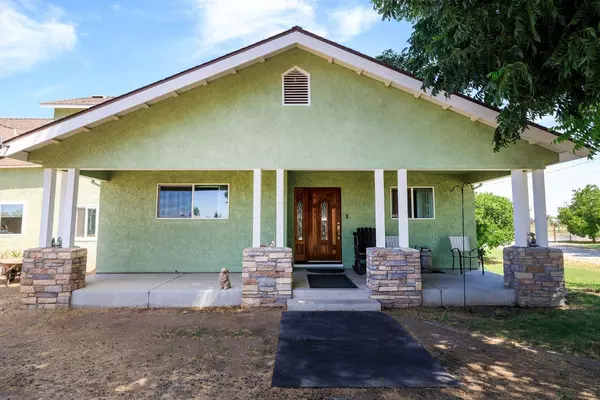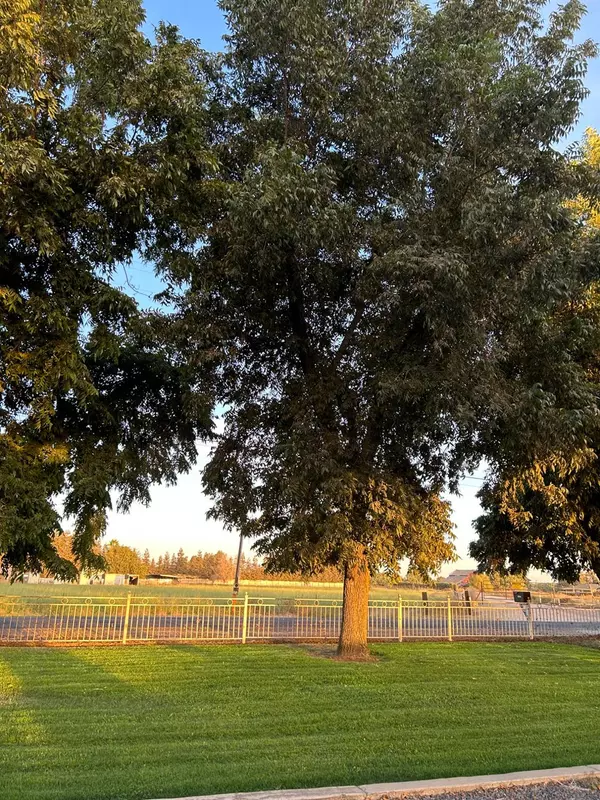14367 Henry RD Oakdale, CA 95361
4 Beds
2 Baths
2,509 SqFt
UPDATED:
12/01/2024 05:52 PM
Key Details
Property Type Single Family Home
Sub Type Single Family Residence
Listing Status Pending
Purchase Type For Sale
Square Footage 2,509 sqft
Price per Sqft $308
MLS Listing ID 224089035
Bedrooms 4
Full Baths 2
HOA Y/N No
Originating Board MLS Metrolist
Year Built 1968
Lot Size 6.040 Acres
Acres 6.04
Property Description
Location
State CA
County San Joaquin
Area 20510
Direction Highway 120 to north on Henry Rd; past Lone Tree on east side just before Grooms Rd.
Rooms
Master Bathroom Shower Stall(s)
Master Bedroom Ground Floor
Living Room Sunken, Great Room
Dining Room Formal Area
Kitchen Breakfast Area, Pantry Cabinet, Granite Counter
Interior
Interior Features Formal Entry
Heating Central, MultiZone
Cooling Ceiling Fan(s), Central, Whole House Fan, MultiZone
Flooring Simulated Wood, Laminate, Tile, Wood
Fireplaces Number 1
Fireplaces Type Living Room
Window Features Dual Pane Full
Appliance Free Standing Gas Oven, Disposal, Electric Water Heater
Laundry Cabinets, Ground Floor, Hookups Only, Inside Area
Exterior
Exterior Feature Entry Gate
Parking Features RV Possible, Detached, RV Storage, Uncovered Parking Spaces 2+, Guest Parking Available
Garage Spaces 2.0
Carport Spaces 2
Fence Metal, Barbed Wire, Partial Cross, Front Yard, See Remarks
Utilities Available Propane Tank Leased, Public, Solar, Generator, Internet Available, Natural Gas Available
View Pasture
Roof Type Composition
Topography Trees Many
Porch Front Porch
Private Pool No
Building
Lot Description Manual Sprinkler Rear, Shape Irregular
Story 2
Foundation Raised, Slab
Sewer Septic System
Water Well
Architectural Style Ranch, Farmhouse
Schools
Elementary Schools Valley Home Joint
Middle Schools Escalon Unified
High Schools Escalon Unified
School District San Joaquin
Others
Senior Community No
Tax ID 207-290-41
Special Listing Condition None






