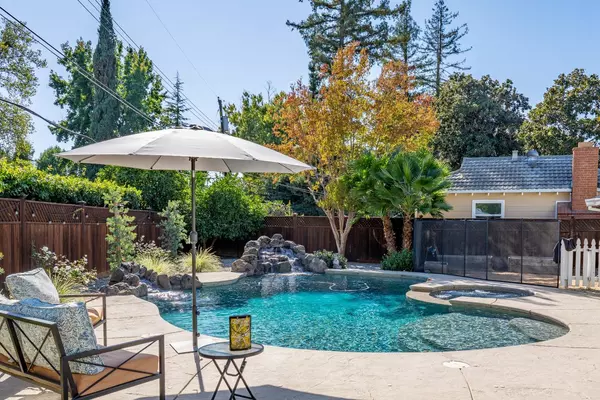4524 Robertson AVE Sacramento, CA 95821
4 Beds
3 Baths
1,953 SqFt
UPDATED:
12/27/2024 08:55 PM
Key Details
Property Type Single Family Home
Sub Type Single Family Residence
Listing Status Pending
Purchase Type For Sale
Square Footage 1,953 sqft
Price per Sqft $355
MLS Listing ID 224108245
Bedrooms 4
Full Baths 2
HOA Y/N No
Originating Board MLS Metrolist
Year Built 1954
Lot Size 10,890 Sqft
Acres 0.25
Property Description
Location
State CA
County Sacramento
Area 10821
Direction Marconi to Eastern, right on Robertson.
Rooms
Master Bedroom Ground Floor
Living Room Great Room
Dining Room Dining Bar, Dining/Living Combo, Formal Area
Kitchen Pantry Closet, Granite Counter
Interior
Heating Central
Cooling Ceiling Fan(s), Central
Flooring Carpet, Laminate, Tile, Wood
Window Features Dual Pane Full
Appliance Free Standing Gas Range, Dishwasher, Disposal, Microwave
Laundry Cabinets, Inside Area
Exterior
Parking Features RV Access, Covered
Carport Spaces 4
Fence Back Yard
Pool Built-In, Pool/Spa Combo
Utilities Available Cable Available, Public
Roof Type Composition
Topography Level
Porch Back Porch
Private Pool Yes
Building
Lot Description Garden, Shape Regular
Story 2
Foundation Raised
Sewer In & Connected
Water Public
Architectural Style Ranch
Level or Stories Two
Schools
Elementary Schools San Juan Unified
Middle Schools San Juan Unified
High Schools San Juan Unified
School District Sacramento
Others
Senior Community No
Tax ID 271-0081-007-0000
Special Listing Condition Subject to Court Confirmation






