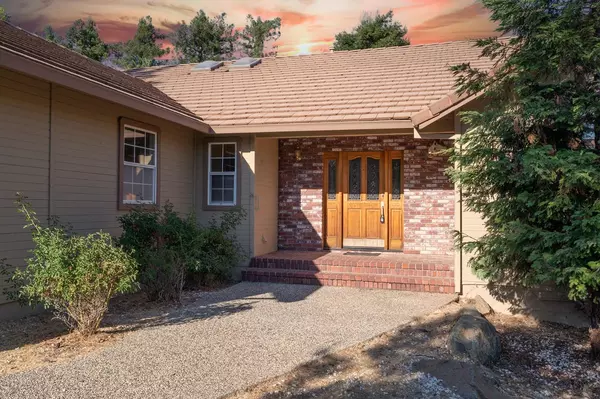713 Oak Crest CIR Placerville, CA 95667
3 Beds
2 Baths
2,114 SqFt
UPDATED:
12/18/2024 04:27 PM
Key Details
Property Type Single Family Home
Sub Type Single Family Residence
Listing Status Active
Purchase Type For Sale
Square Footage 2,114 sqft
Price per Sqft $260
Subdivision Oak Knoll
MLS Listing ID 224117271
Bedrooms 3
Full Baths 2
HOA Y/N No
Originating Board MLS Metrolist
Year Built 1994
Lot Size 10,454 Sqft
Acres 0.24
Property Description
Location
State CA
County El Dorado
Area 12701
Direction Hwy 50 to Spring street continue left onto highway 49 to left on Combellack and right on the 2nd Oakcrest Circle to the home on the right.
Rooms
Master Bedroom 0x0
Bedroom 2 0x0
Bedroom 3 0x0
Bedroom 4 0x0
Living Room 0x0 Cathedral/Vaulted
Dining Room 0x0 Formal Area
Kitchen 0x0 Tile Counter
Family Room 0x0
Interior
Heating Central
Cooling Ceiling Fan(s), Central
Flooring Carpet, Tile, Vinyl
Fireplaces Number 1
Fireplaces Type Pellet Stove
Window Features Dual Pane Full
Appliance Built-In Electric Range, Dishwasher, Disposal
Laundry Cabinets, Inside Room
Exterior
Parking Features Deck, Garage Door Opener, Garage Facing Front
Garage Spaces 2.0
Utilities Available Electric
Roof Type Tile
Topography Trees Few
Street Surface Asphalt,Paved
Private Pool No
Building
Lot Description Curb(s)/Gutter(s)
Story 1
Foundation ConcretePerimeter, Raised
Sewer In & Connected
Water Water District
Architectural Style Traditional
Schools
Elementary Schools Placerville Union
Middle Schools Placerville Union
High Schools El Dorado Union High
School District El Dorado
Others
Senior Community No
Tax ID 050-542-015-000
Special Listing Condition None






