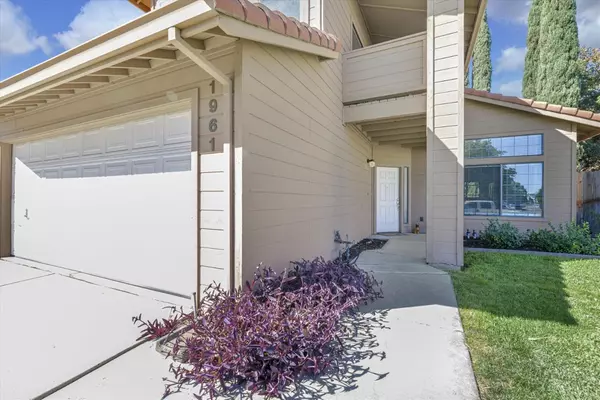1961 Valley View DR Tracy, CA 95377
3 Beds
3 Baths
1,801 SqFt
UPDATED:
01/10/2025 02:01 AM
Key Details
Property Type Single Family Home
Sub Type Single Family Residence
Listing Status Active
Purchase Type For Sale
Square Footage 1,801 sqft
Price per Sqft $360
MLS Listing ID 224118811
Bedrooms 3
Full Baths 2
HOA Y/N No
Originating Board MLS Metrolist
Year Built 1990
Lot Size 5,968 Sqft
Acres 0.137
Property Description
Location
State CA
County San Joaquin
Area 20601
Direction Corral Hollow - Foothill Ranch - Valley View
Rooms
Master Bathroom Closet, Shower Stall(s), Double Sinks, Soaking Tub, Jetted Tub, Tile, Walk-In Closet
Master Bedroom 0x0 Walk-In Closet, Sitting Area
Bedroom 2 0x0
Bedroom 3 0x0
Bedroom 4 0x0
Living Room 0x0 Other
Dining Room 0x0 Space in Kitchen, Dining/Living Combo
Kitchen 0x0 Other Counter, Pantry Closet, Slab Counter
Family Room 0x0
Interior
Heating Central, Electric, Heat Pump
Cooling Ceiling Fan(s), Central
Flooring Carpet, Laminate
Fireplaces Number 1
Fireplaces Type Living Room
Window Features Dual Pane Full
Appliance Dishwasher, Microwave, Free Standing Electric Oven
Laundry Laundry Closet, Hookups Only, Inside Area
Exterior
Exterior Feature Balcony, Dog Run
Parking Features Attached, Drive Thru Garage, Garage Door Opener, Garage Facing Front, Interior Access
Garage Spaces 3.0
Fence Back Yard, Fenced, Wood
Utilities Available Cable Available, Public, Electric, Natural Gas Available
Roof Type Tile
Topography Level
Porch Covered Patio
Private Pool No
Building
Lot Description Curb(s)/Gutter(s), Landscape Back, Landscape Front
Story 2
Foundation Slab
Sewer Sewer Connected, Public Sewer
Water Meter on Site, Public
Architectural Style Other
Level or Stories Two
Schools
Elementary Schools Tracy Unified
Middle Schools Tracy Unified
High Schools Tracy Unified
School District San Joaquin
Others
Senior Community No
Tax ID 238-100-05
Special Listing Condition None






