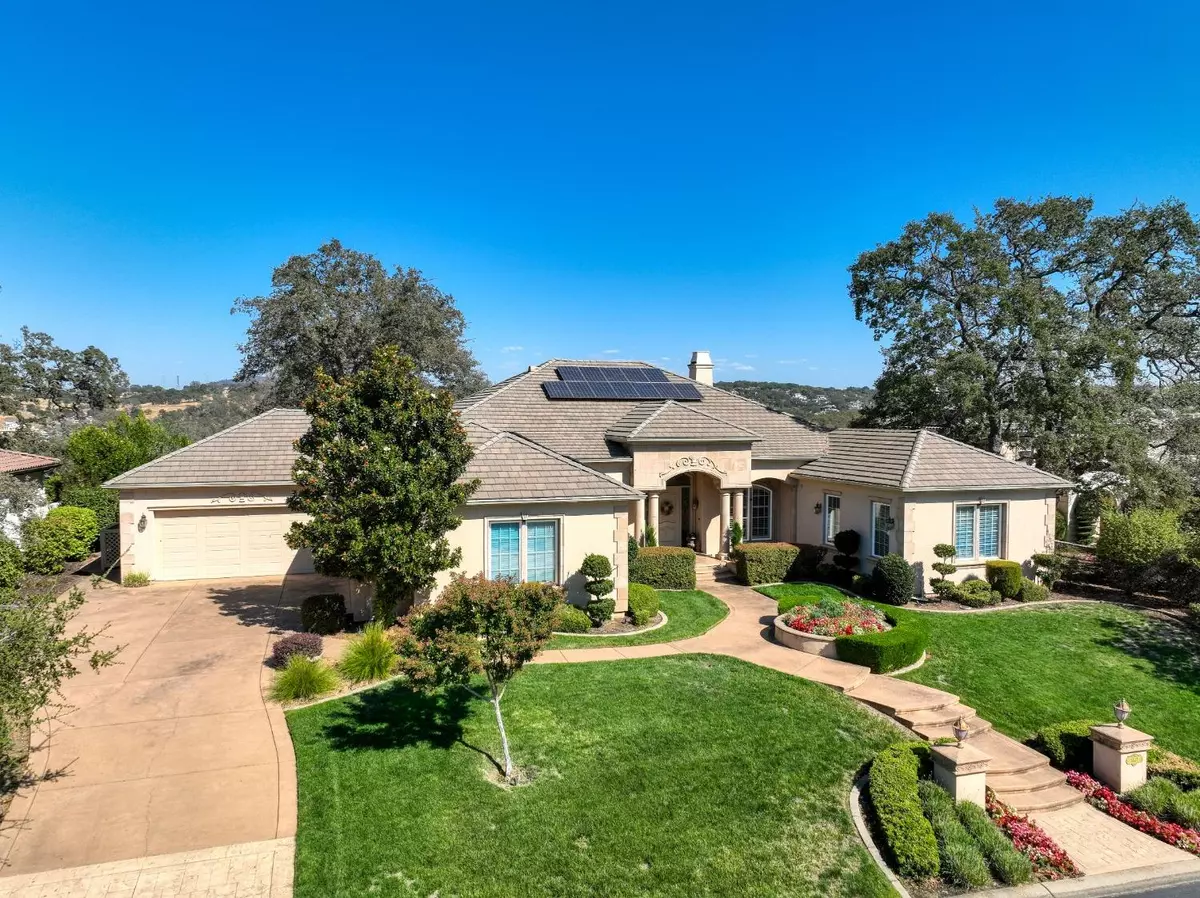5531 Sur Mer DR El Dorado Hills, CA 95762
4 Beds
4 Baths
4,222 SqFt
UPDATED:
12/02/2024 11:14 PM
Key Details
Property Type Single Family Home
Sub Type Single Family Residence
Listing Status Active
Purchase Type For Sale
Square Footage 4,222 sqft
Price per Sqft $473
Subdivision Custom Serrano Country Club
MLS Listing ID 224115786
Bedrooms 4
Full Baths 3
HOA Fees $200/mo
HOA Y/N Yes
Originating Board MLS Metrolist
Year Built 2002
Lot Size 0.500 Acres
Acres 0.5
Lot Dimensions 2180 SF
Property Description
Location
State CA
County El Dorado
Area 12602
Direction Highway 50 to Silva Valley Parkway Exit. Right on Serrano Parkway. Left on Greenview Drive through guarded gates. Left on Gresham Drive. Right on Sur Mer Drive to residence on Right.
Rooms
Master Bathroom Shower Stall(s), Double Sinks, Skylight/Solar Tube, Jetted Tub, Stone, Marble, Walk-In Closet
Master Bedroom Outside Access, Sitting Area
Living Room Great Room
Dining Room Breakfast Nook, Formal Room, Dining Bar, Space in Kitchen
Kitchen Breakfast Area, Butlers Pantry, Granite Counter, Island w/Sink, Kitchen/Family Combo
Interior
Interior Features Skylight Tube, Wet Bar
Heating Central, MultiUnits, MultiZone, Natural Gas
Cooling Ceiling Fan(s), MultiUnits, MultiZone
Flooring Carpet, Tile, Wood
Fireplaces Number 3
Fireplaces Type Master Bedroom, Double Sided, Family Room, Gas Log, See Remarks
Equipment Central Vac Plumbed
Window Features Dual Pane Full,Window Coverings
Appliance Gas Cook Top, Built-In Refrigerator, Hood Over Range, Compactor, Dishwasher, Disposal, Microwave, Double Oven, Warming Drawer, Wine Refrigerator
Laundry Cabinets, Sink, Electric, Gas Hook-Up, Inside Room
Exterior
Exterior Feature Balcony, Fireplace
Parking Features 24'+ Deep Garage, Attached, Boat Storage, Garage Door Opener, Workshop in Garage
Garage Spaces 4.0
Fence Back Yard
Pool Built-In, On Lot, Pool/Spa Combo, Salt Water, Gas Heat, Gunite Construction
Utilities Available Public, Solar, Electric, Internet Available, Natural Gas Connected
Amenities Available Playground, Trails
View Hills
Roof Type Tile
Topography Snow Line Below,Level,Lot Grade Varies
Street Surface Paved
Porch Front Porch, Covered Patio, Uncovered Patio
Private Pool Yes
Building
Lot Description Auto Sprinkler F&R, Gated Community, Shape Regular, Landscape Back, Landscape Front
Story 1
Foundation Raised, Slab
Sewer In & Connected
Water Public
Architectural Style Mediterranean
Schools
Elementary Schools Buckeye Union
Middle Schools Buckeye Union
High Schools El Dorado Union High
School District El Dorado
Others
HOA Fee Include Security
Senior Community No
Tax ID 123-143-004-000
Special Listing Condition None






