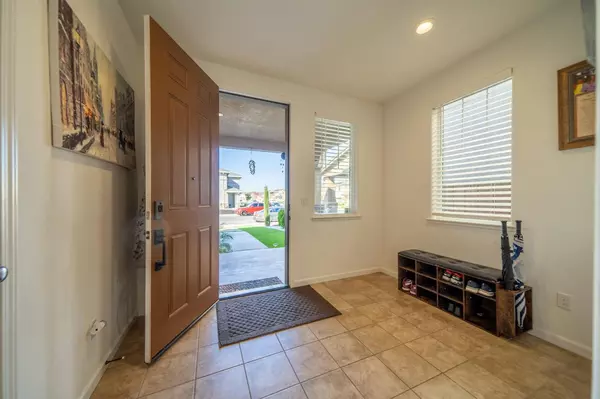728 Verifine DR Oakley, CA 94561
4 Beds
3 Baths
2,686 SqFt
UPDATED:
12/16/2024 08:06 PM
Key Details
Property Type Single Family Home
Sub Type Single Family Residence
Listing Status Pending
Purchase Type For Sale
Square Footage 2,686 sqft
Price per Sqft $260
MLS Listing ID 224127616
Bedrooms 4
Full Baths 3
HOA Y/N No
Originating Board MLS Metrolist
Year Built 2021
Lot Size 4,225 Sqft
Acres 0.097
Property Description
Location
State CA
County Contra Costa
Area Oakley
Direction Golden State Pkwy -Verifine
Rooms
Living Room Great Room
Dining Room Other
Kitchen Breakfast Area
Interior
Heating Central
Cooling Central
Flooring Other
Laundry Inside Area
Exterior
Parking Features 24'+ Deep Garage
Garage Spaces 2.0
Utilities Available Electric, Natural Gas Connected
Roof Type Tile
Private Pool No
Building
Lot Description Low Maintenance
Story 2
Foundation Concrete, Slab
Sewer Public Sewer
Water Public
Schools
Elementary Schools Oakley Union Elem
Middle Schools Oakley Union Elem
High Schools Other
School District Contra Costa
Others
Senior Community No
Tax ID 032-560-073-2
Special Listing Condition Other






