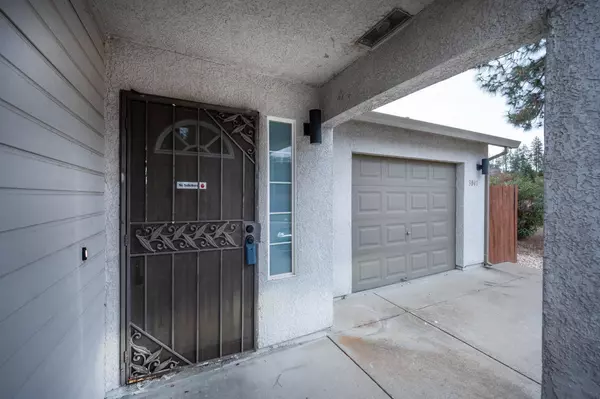3041 Courtside DR Diamond Springs, CA 95619
4 Beds
3 Baths
1,340 SqFt
UPDATED:
11/27/2024 06:30 PM
Key Details
Property Type Townhouse
Sub Type Townhouse
Listing Status Active
Purchase Type For Sale
Square Footage 1,340 sqft
Price per Sqft $308
Subdivision Courtside Manor Twnhses-Un #1A
MLS Listing ID 224125833
Bedrooms 4
Full Baths 2
HOA Fees $156/mo
HOA Y/N Yes
Originating Board MLS Metrolist
Year Built 2002
Lot Size 3,049 Sqft
Acres 0.07
Property Description
Location
State CA
County El Dorado
Area 12702
Direction East on 50 to Missouri Flat Rd, Rt on Missouri Flat, Lft on China Garden, Lft on Lime Kiln Rd, Straight at stop sign across Hwy 49 to Black Rice Rd, Rt on Racquet Way, Lft on Wimbledon, Rt on Courtside to house on the left.
Rooms
Master Bathroom Shower Stall(s)
Master Bedroom Walk-In Closet
Living Room Other
Dining Room Dining/Family Combo
Kitchen Granite Counter
Interior
Heating Central
Cooling Central
Flooring Laminate
Equipment Attic Fan(s)
Appliance Free Standing Gas Oven, Free Standing Gas Range, Free Standing Refrigerator, Gas Water Heater, Dishwasher, Disposal
Laundry In Garage
Exterior
Parking Features 1/2 Car Space, Garage Facing Front, Guest Parking Available
Garage Spaces 1.0
Fence Back Yard, Fenced
Utilities Available Cable Available, Cable Connected, Solar, Electric, Generator, Internet Available
Amenities Available None
Roof Type Composition
Topography Level
Porch Front Porch, Back Porch
Private Pool No
Building
Lot Description Auto Sprinkler Front, Other
Story 2
Foundation Slab
Sewer Public Sewer
Water Meter on Site
Schools
Elementary Schools Mother Lode
Middle Schools Mother Lode
High Schools El Dorado Union High
School District El Dorado
Others
HOA Fee Include MaintenanceExterior, MaintenanceGrounds, Other
Senior Community No
Tax ID 051-650-025-000
Special Listing Condition Other






