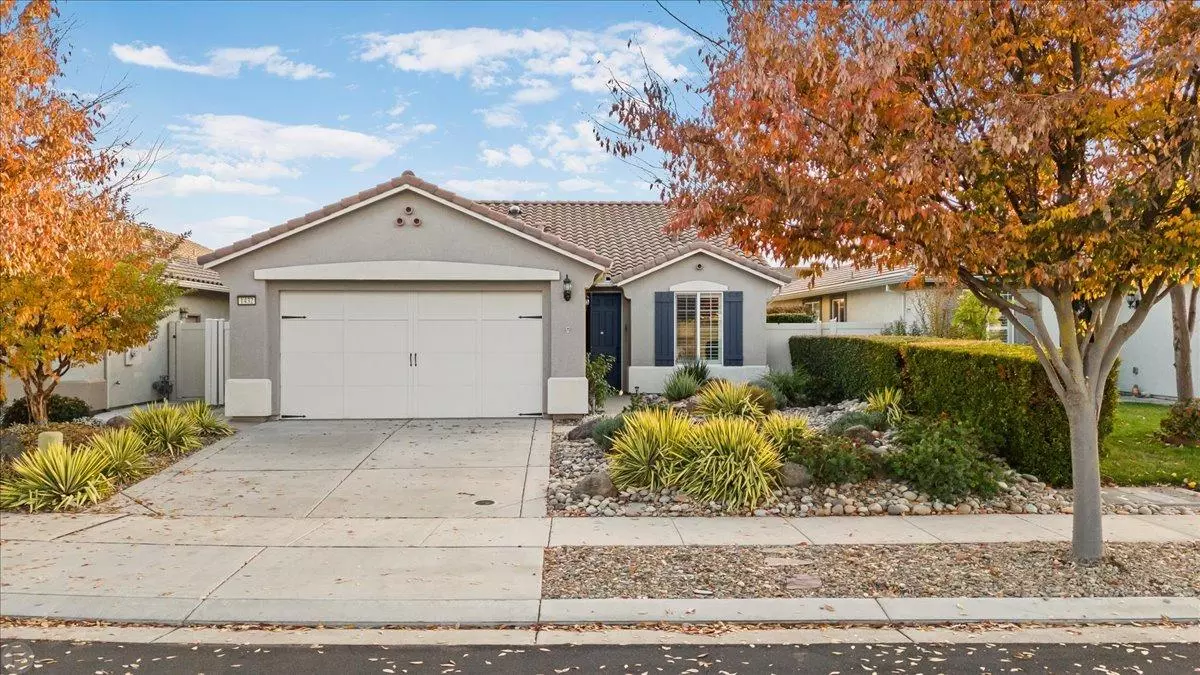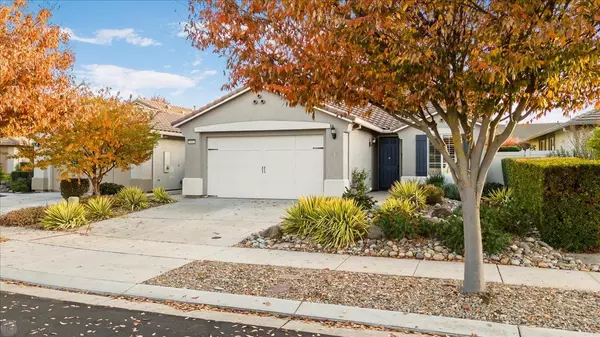1432 Carriage House ST Manteca, CA 95336
2 Beds
2 Baths
1,472 SqFt
UPDATED:
12/14/2024 12:17 AM
Key Details
Property Type Single Family Home
Sub Type Single Family Residence
Listing Status Active
Purchase Type For Sale
Square Footage 1,472 sqft
Price per Sqft $366
Subdivision Del Webb/Woodbridge
MLS Listing ID 224129664
Bedrooms 2
Full Baths 2
HOA Fees $190/mo
HOA Y/N Yes
Originating Board MLS Metrolist
Year Built 2013
Lot Size 5,136 Sqft
Acres 0.1179
Property Description
Location
State CA
County San Joaquin
Area 20506
Direction Del Webb Boulevard to Bellchase (R) to Abby Mist (L) to Cherry Grove (L) to Carriage House.
Rooms
Master Bathroom Shower Stall(s), Double Sinks, Walk-In Closet, Window
Master Bedroom 0x0
Bedroom 2 0x0
Bedroom 3 0x0
Bedroom 4 0x0
Living Room 0x0 Other
Dining Room 0x0 Dining/Living Combo
Kitchen 0x0 Pantry Closet, Granite Counter, Island
Family Room 0x0
Interior
Interior Features Skylight Tube
Heating Central, Fireplace(s), Gas
Cooling Ceiling Fan(s), Central
Flooring Laminate, Tile
Fireplaces Number 1
Fireplaces Type Living Room, Electric
Equipment Water Cond Equipment Owned
Window Features Dual Pane Full,Window Coverings,Window Screens
Appliance Built-In Electric Oven, Built-In Gas Range, Gas Water Heater, Hood Over Range, Dishwasher, Disposal, Microwave, Plumbed For Ice Maker
Laundry Cabinets, Dryer Included, Sink, Washer Included, Inside Room
Exterior
Exterior Feature BBQ Built-In
Parking Features 24'+ Deep Garage, Attached, Restrictions, Garage Door Opener
Garage Spaces 2.0
Fence Back Yard, Vinyl
Pool Built-In, Common Facility, Electric Heat, Pool/Spa Combo, Gunite Construction, Indoors
Utilities Available Cable Available, Public, Electric, Internet Available, Natural Gas Connected
Amenities Available Barbeque, Pool, Clubhouse, Putting Green(s), Rec Room w/Fireplace, Exercise Room, Spa/Hot Tub, Tennis Courts, Trails, Gym, Workshop Area, Park
Roof Type Tile
Topography Level
Street Surface Paved
Porch Covered Patio
Private Pool Yes
Building
Lot Description Auto Sprinkler F&R, Curb(s)/Gutter(s), Street Lights, Landscape Back, Landscape Front
Story 1
Foundation Concrete, Slab
Builder Name Pulte Homes
Sewer In & Connected, Public Sewer
Water Public
Architectural Style Contemporary
Schools
Elementary Schools Manteca Unified
Middle Schools Manteca Unified
High Schools Manteca Unified
School District San Joaquin
Others
HOA Fee Include Pool
Senior Community Yes
Restrictions Age Restrictions,Board Approval,Exterior Alterations,Other,Parking
Tax ID 204-290-47
Special Listing Condition None
Pets Allowed Yes, Cats OK, Dogs OK






