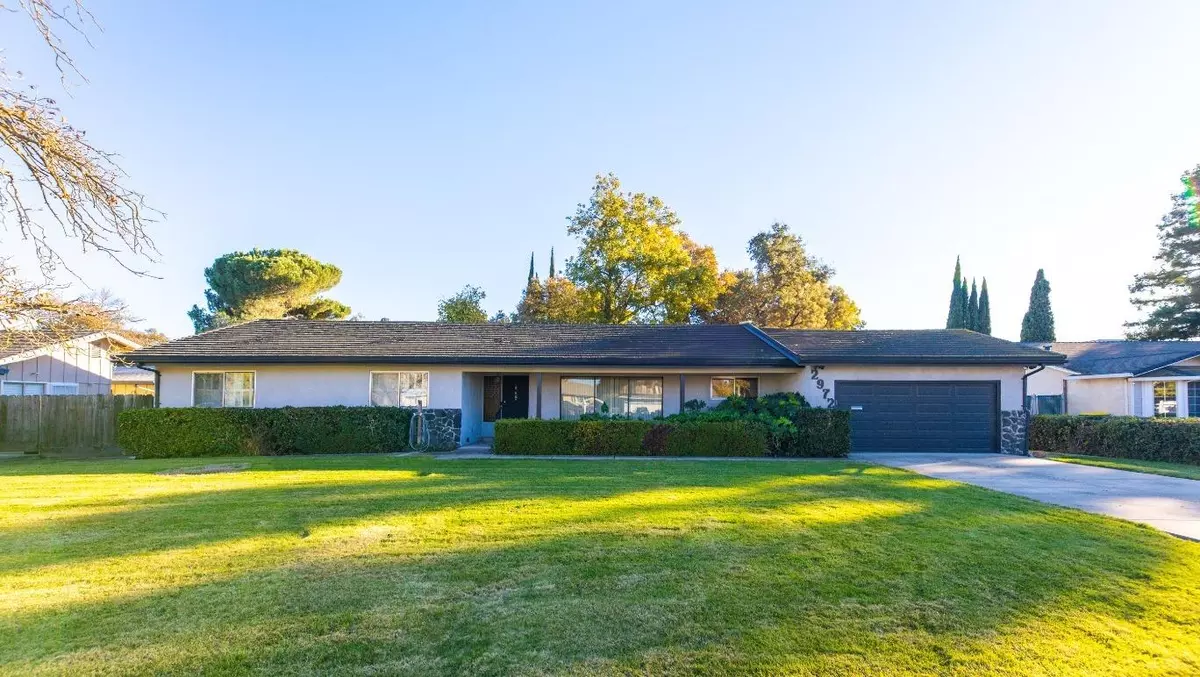2972 Country Club BLVD Stockton, CA 95204
4 Beds
2 Baths
2,260 SqFt
UPDATED:
12/08/2024 06:54 PM
Key Details
Property Type Single Family Home
Sub Type Single Family Residence
Listing Status Active
Purchase Type For Sale
Square Footage 2,260 sqft
Price per Sqft $286
Subdivision Ideal Garden Farms
MLS Listing ID 224125664
Bedrooms 4
Full Baths 2
HOA Y/N No
Originating Board MLS Metrolist
Year Built 1966
Lot Size 0.480 Acres
Acres 0.4798
Property Description
Location
State CA
County San Joaquin
Area 20701
Direction From I-5 take Country Club Exit, west on Country Club Blvd to home on left side.
Rooms
Master Bathroom Shower Stall(s), Double Sinks, Tile, Tub, Window
Master Bedroom Closet, Outside Access
Living Room Other
Dining Room Dining/Family Combo, Space in Kitchen
Kitchen Breakfast Area, Tile Counter
Interior
Heating Central, Fireplace Insert
Cooling Ceiling Fan(s), Central, Window Unit(s)
Flooring Carpet, Linoleum, Tile
Fireplaces Number 1
Fireplaces Type Insert, Family Room
Window Features Window Coverings
Appliance Built-In Electric Oven, Dishwasher, Disposal, Electric Cook Top
Laundry Cabinets, Sink, Inside Room
Exterior
Parking Features Attached, RV Access, Garage Facing Front, Uncovered Parking Spaces 2+
Garage Spaces 2.0
Fence Back Yard, Chain Link, Wood
Utilities Available Public, Electric
Roof Type Metal
Topography Level
Street Surface Paved
Porch Front Porch, Covered Patio
Private Pool No
Building
Lot Description Shape Regular, Street Lights, Landscape Back, Landscape Front
Story 1
Foundation Concrete
Sewer Septic Connected
Water Public
Architectural Style Traditional
Level or Stories One
Schools
Elementary Schools Stockton Unified
Middle Schools Stockton Unified
High Schools Stockton Unified
School District San Joaquin
Others
Senior Community No
Tax ID 121-100-11
Special Listing Condition None
Pets Allowed Yes






