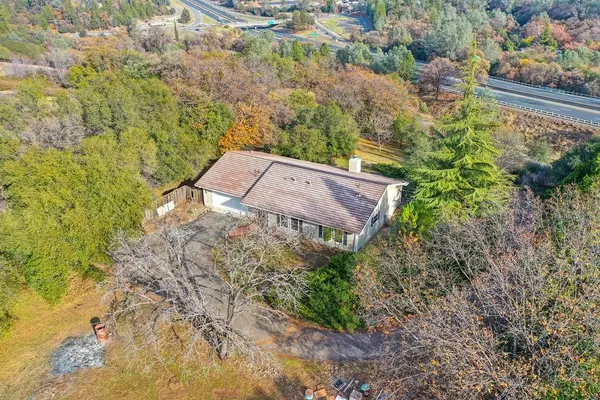14025 Bowman RD Auburn, CA 95602
3 Beds
2 Baths
1,888 SqFt
UPDATED:
12/12/2024 06:37 PM
Key Details
Property Type Single Family Home
Sub Type Single Family Residence
Listing Status Active
Purchase Type For Sale
Square Footage 1,888 sqft
Price per Sqft $357
MLS Listing ID 224130745
Bedrooms 3
Full Baths 2
HOA Y/N No
Originating Board MLS Metrolist
Year Built 1988
Lot Size 1.400 Acres
Acres 1.4
Property Description
Location
State CA
County Placer
Area 12301
Direction Take I-80 to the Bowman Rd or Bell Rd exit. Turn on Bowman Rd and the property is on the west side of Bowman Rd.
Rooms
Master Bathroom Shower Stall(s), Double Sinks, Tile, Tub, Window
Master Bedroom Ground Floor, Walk-In Closet, Outside Access
Living Room Cathedral/Vaulted, Deck Attached, Great Room, View
Dining Room Dining Bar, Dining/Family Combo, Formal Area
Kitchen Pantry Closet, Tile Counter
Interior
Heating Propane, Central, Fireplace Insert
Cooling Ceiling Fan(s), Central
Flooring Carpet, Simulated Wood, Linoleum, Tile
Fireplaces Number 1
Fireplaces Type Insert, Living Room, Raised Hearth, Gas Log, Gas Piped
Equipment Central Vac Plumbed, Central Vacuum
Window Features Dual Pane Full,Window Coverings,Window Screens
Appliance Free Standing Gas Range, Free Standing Refrigerator, Dishwasher, Disposal, Microwave, Self/Cont Clean Oven
Laundry Cabinets, Electric, Ground Floor, Washer/Dryer Stacked Included, Inside Room
Exterior
Parking Features Attached, RV Access, Garage Door Opener, Garage Facing Front, Guest Parking Available, Workshop in Garage
Garage Spaces 2.0
Fence Back Yard, Chain Link, Fenced
Utilities Available Cable Available, Propane Tank Leased, Internet Available
View Canyon, Ridge, Hills, Mountains
Roof Type Metal
Topography Rolling,Level,Trees Few,Ridge,Upslope
Street Surface Paved
Porch Front Porch, Uncovered Deck
Private Pool No
Building
Lot Description Dead End, Shape Regular, Landscape Back, Landscape Front, Landscape Misc, Low Maintenance
Story 1
Foundation ConcretePerimeter, Raised
Builder Name Jimmie Gaddie
Sewer Septic System
Water Well
Architectural Style Bungalow, Ranch, Contemporary, Traditional
Level or Stories One
Schools
Elementary Schools Placer Hills Union
Middle Schools Auburn Union
High Schools Placer Union High
School District Placer
Others
Senior Community No
Tax ID 053-050-056-000
Special Listing Condition Successor Trustee Sale
Pets Allowed Yes, Service Animals OK, Cats OK, Dogs OK






