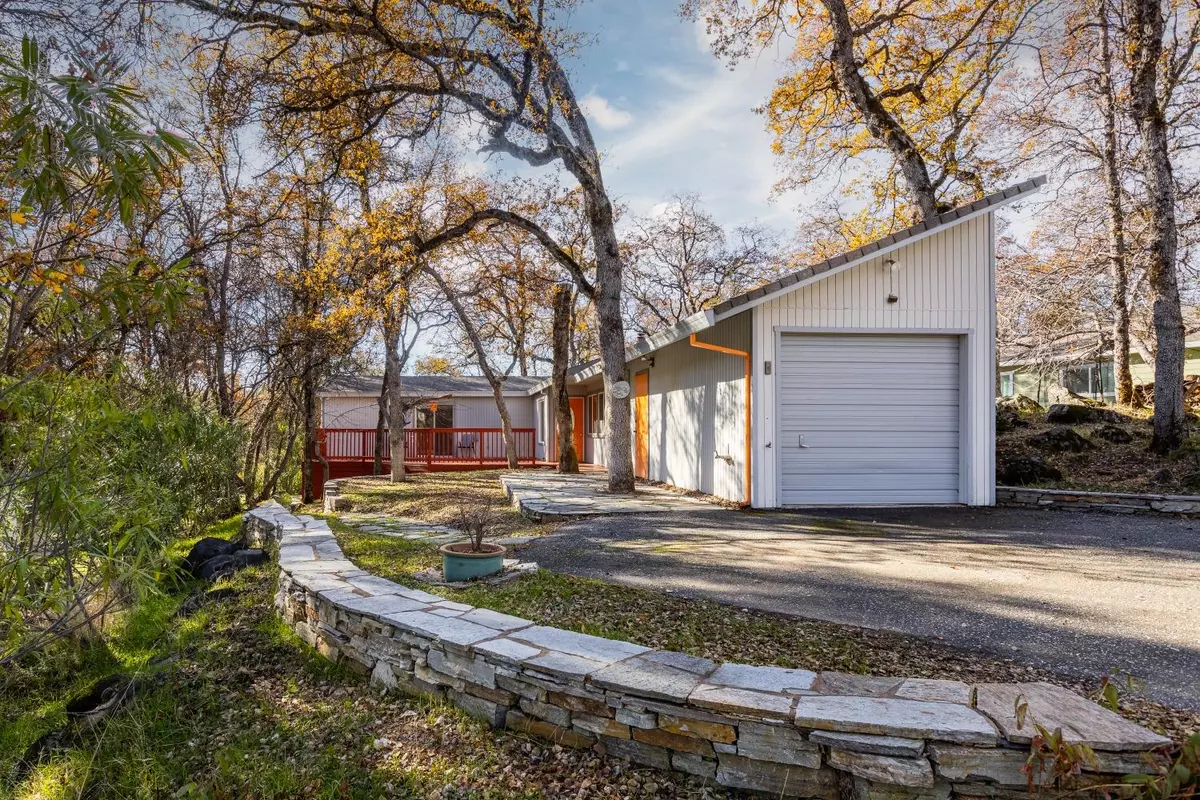17719 Silver Pine DR Penn Valley, CA 95946
3 Beds
2 Baths
1,360 SqFt
UPDATED:
12/12/2024 07:58 PM
Key Details
Property Type Single Family Home
Sub Type Single Family Residence
Listing Status Active
Purchase Type For Sale
Square Footage 1,360 sqft
Price per Sqft $264
MLS Listing ID 224124831
Bedrooms 3
Full Baths 2
HOA Fees $3,508/ann
HOA Y/N Yes
Originating Board MLS Metrolist
Year Built 1981
Lot Size 0.310 Acres
Acres 0.31
Property Description
Location
State CA
County Nevada
Area 13114
Direction 2nd Gate - Wildflower -> Rt. Lakewood Dr -> Lt. Foxtail -> Rt. Pepperwood -> Rt. Silver Pine to PIQ on Rt.
Rooms
Master Bedroom 0x0
Bedroom 2 0x0
Bedroom 3 0x0
Bedroom 4 0x0
Living Room 0x0 Other
Dining Room 0x0 Dining/Living Combo
Kitchen 0x0 Breakfast Area
Family Room 0x0
Interior
Heating Central
Cooling Central
Flooring Carpet, Wood
Fireplaces Number 1
Fireplaces Type Wood Stove
Appliance Electric Water Heater
Laundry Electric, In Garage
Exterior
Parking Features Attached, Garage Facing Front
Garage Spaces 1.0
Utilities Available Electric
Amenities Available Playground, Pool, Clubhouse, Putting Green(s), Exercise Course, Game Court Exterior, Golf Course, Tennis Courts, Greenbelt, Trails, Park, Other
Roof Type Composition
Private Pool No
Building
Lot Description Other
Story 1
Foundation Concrete
Sewer Public Sewer
Water Public
Schools
Elementary Schools Penn Valley
Middle Schools Penn Valley
High Schools Nevada Joint Union
School District Nevada
Others
HOA Fee Include Security, Pool
Senior Community No
Tax ID 031-070-008-000
Special Listing Condition None






