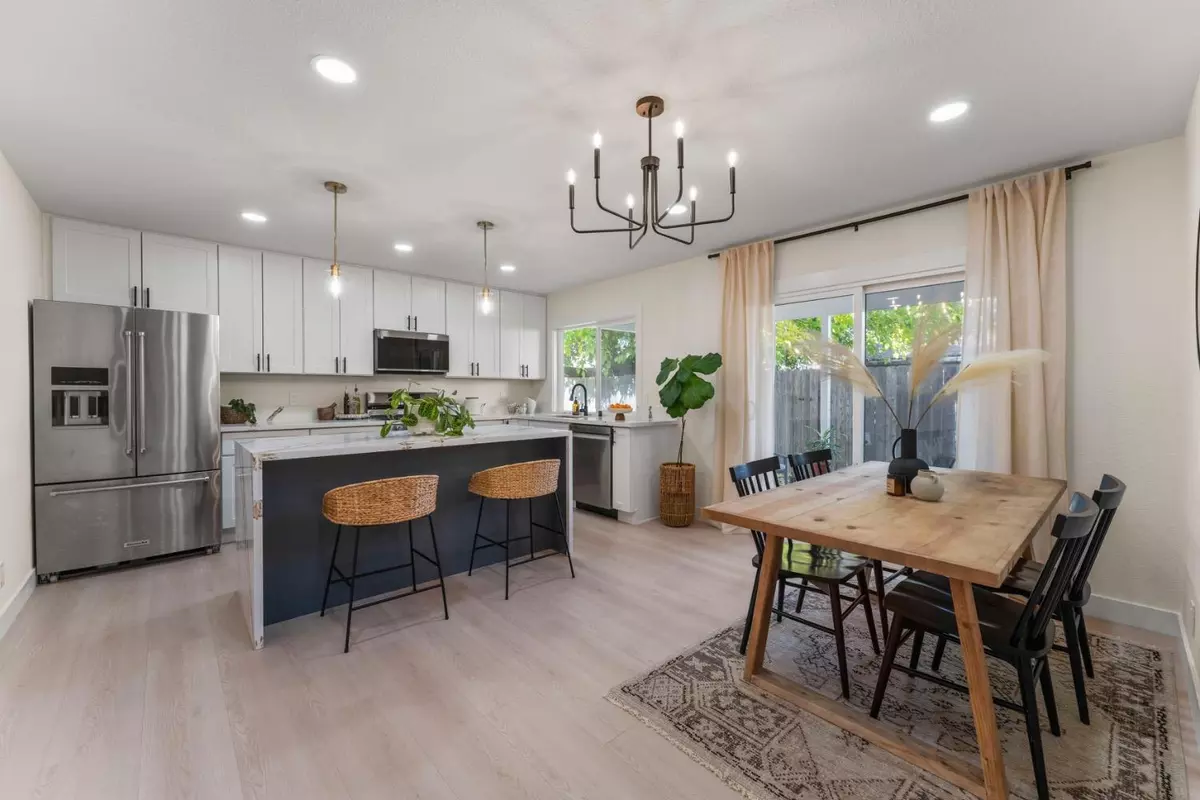7033 Buskirk Dr. Sacramento, CA 95842
3 Beds
2 Baths
1,181 SqFt
UPDATED:
12/23/2024 09:52 PM
Key Details
Property Type Single Family Home
Sub Type Single Family Residence
Listing Status Pending
Purchase Type For Sale
Square Footage 1,181 sqft
Price per Sqft $406
Subdivision Larchmont Foothills 04
MLS Listing ID 224131561
Bedrooms 3
Full Baths 2
HOA Y/N No
Originating Board MLS Metrolist
Year Built 1975
Lot Size 5,663 Sqft
Acres 0.13
Property Description
Location
State CA
County Sacramento
Area 10842
Direction From Gold Run Ave make left to Bootjack Dr and right to address.
Rooms
Master Bathroom Shower Stall(s), Double Sinks, Quartz
Master Bedroom 0x0
Bedroom 2 0x0
Bedroom 3 0x0
Bedroom 4 0x0
Living Room 0x0 Great Room
Dining Room 0x0 Formal Area
Kitchen 0x0 Breakfast Area, Quartz Counter, Island
Family Room 0x0
Interior
Heating Central
Cooling Central
Flooring Laminate, Tile
Window Features Dual Pane Full,Window Screens
Laundry In Garage
Exterior
Parking Features Garage Door Opener, Garage Facing Front
Garage Spaces 2.0
Utilities Available Public
Roof Type Shingle
Private Pool No
Building
Lot Description Auto Sprinkler Front
Story 1
Foundation Slab
Sewer In & Connected, Public Sewer
Water Meter on Site, Public
Architectural Style Contemporary
Schools
Elementary Schools Twin Rivers Unified
Middle Schools Twin Rivers Unified
High Schools Twin Rivers Unified
School District Sacramento
Others
Senior Community No
Tax ID 222-0190-061-0000
Special Listing Condition None






