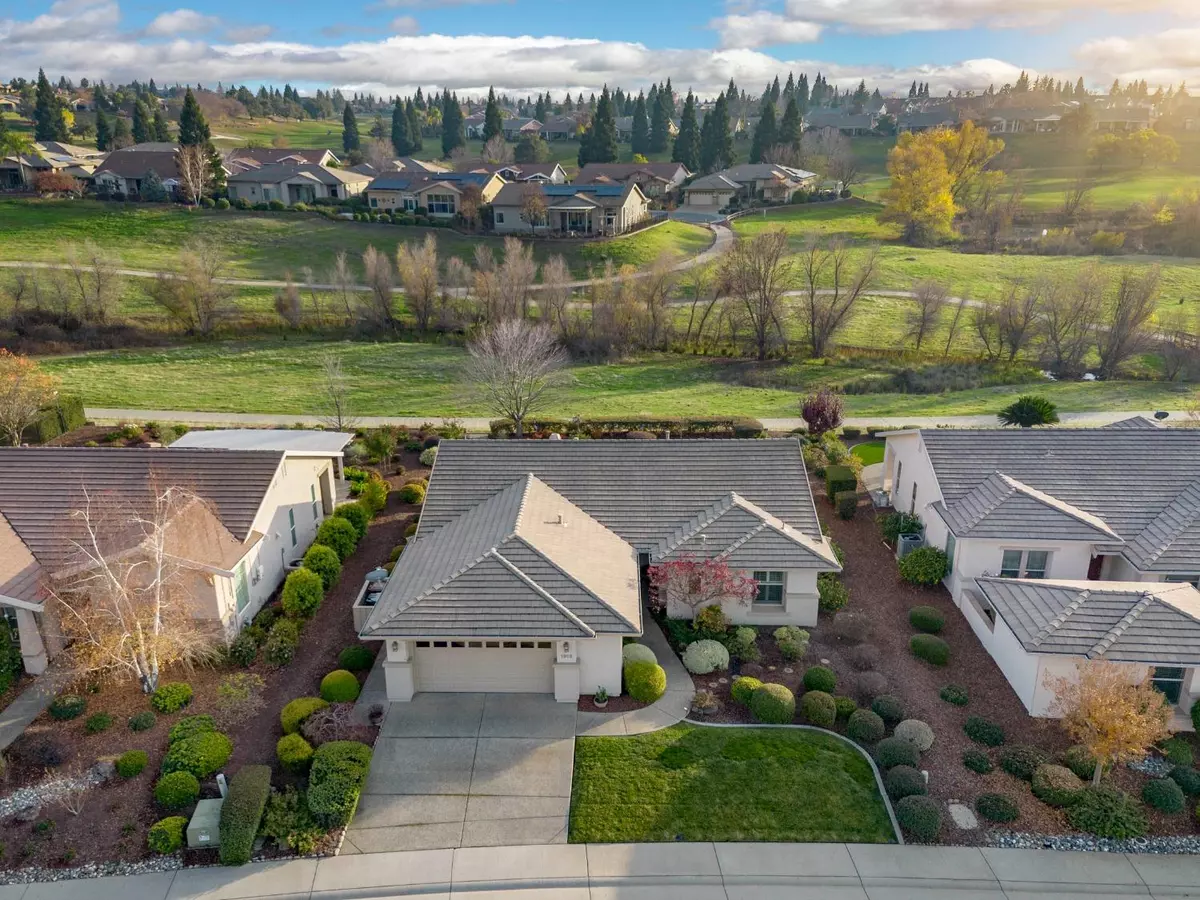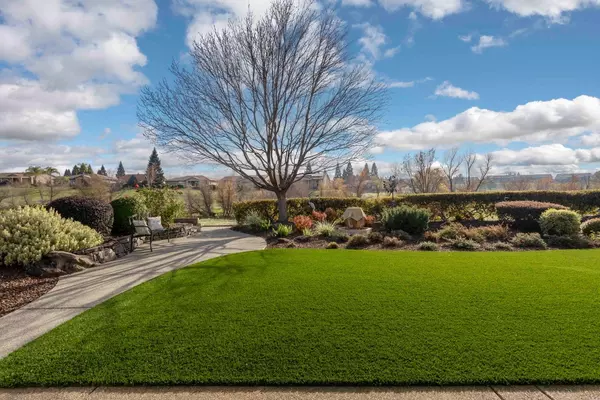1919 Carnelian CT Lincoln, CA 95648
2 Beds
2 Baths
1,836 SqFt
UPDATED:
12/27/2024 01:54 PM
Key Details
Property Type Single Family Home
Sub Type Single Family Residence
Listing Status Active
Purchase Type For Sale
Square Footage 1,836 sqft
Price per Sqft $429
Subdivision Sun City Lincoln Hills
MLS Listing ID 224132856
Bedrooms 2
Full Baths 2
HOA Fees $162/mo
HOA Y/N Yes
Originating Board MLS Metrolist
Year Built 2003
Lot Size 8,712 Sqft
Acres 0.2
Lot Dimensions 8550
Property Description
Location
State CA
County Placer
Area 12206
Direction Del Webb Blvd. to Fallen Leaf Lane. Immediate Right on Carneilan Ct. Property is nearly all the way down on the right.
Rooms
Master Bathroom Double Sinks, Low-Flow Shower(s), Low-Flow Toilet(s), Marble, Walk-In Closet, Window
Master Bedroom 0x0 Ground Floor
Bedroom 2 0x0
Bedroom 3 0x0
Bedroom 4 0x0
Living Room 0x0 Great Room, View
Dining Room 0x0 Breakfast Nook, Dining Bar, Dining/Family Combo, Dining/Living Combo
Kitchen 0x0 Breakfast Area, Pantry Closet, Granite Counter, Island
Family Room 0x0
Interior
Heating Central, Natural Gas
Cooling Ceiling Fan(s), Central
Flooring Carpet, Tile, Wood
Window Features Dual Pane Full,Weather Stripped,Low E Glass Full,Window Coverings,Window Screens
Appliance Built-In Electric Oven, Gas Cook Top, Built-In Gas Range, Gas Water Heater, Dishwasher, Disposal, Microwave, Dual Fuel, Self/Cont Clean Oven
Laundry Cabinets, Dryer Included, Sink, Gas Hook-Up, Washer Included, Inside Room
Exterior
Parking Features 1/2 Car Space, Attached, Garage Door Opener, Garage Facing Front
Garage Spaces 2.0
Fence None
Utilities Available Cable Connected, Public, Electric, Underground Utilities, Natural Gas Connected
Amenities Available Barbeque, Playground, Pool, Clubhouse, Rec Room w/Fireplace, Exercise Court, Recreation Facilities, Exercise Room, Game Court Exterior, Spa/Hot Tub, Tennis Courts, Greenbelt, Trails, Gym, Park
View Garden/Greenbelt, Golf Course
Roof Type Tile
Topography Level
Street Surface Asphalt,Paved
Porch Front Porch, Covered Patio
Private Pool No
Building
Lot Description Auto Sprinkler F&R, Shape Regular, Greenbelt, Street Lights, Landscape Back, Landscape Front
Story 1
Foundation Concrete, Slab
Builder Name Pulte
Sewer In & Connected, Public Sewer
Water Meter on Site, Water District, Public
Architectural Style Ranch
Level or Stories One
Schools
Elementary Schools Western Placer
Middle Schools Western Placer
High Schools Western Placer
School District Placer
Others
HOA Fee Include MaintenanceExterior, MaintenanceGrounds, Security, Pool
Senior Community Yes
Restrictions Age Restrictions,Signs,Exterior Alterations,Guests,Parking
Tax ID 336-050-012-000
Special Listing Condition None
Pets Allowed Yes






