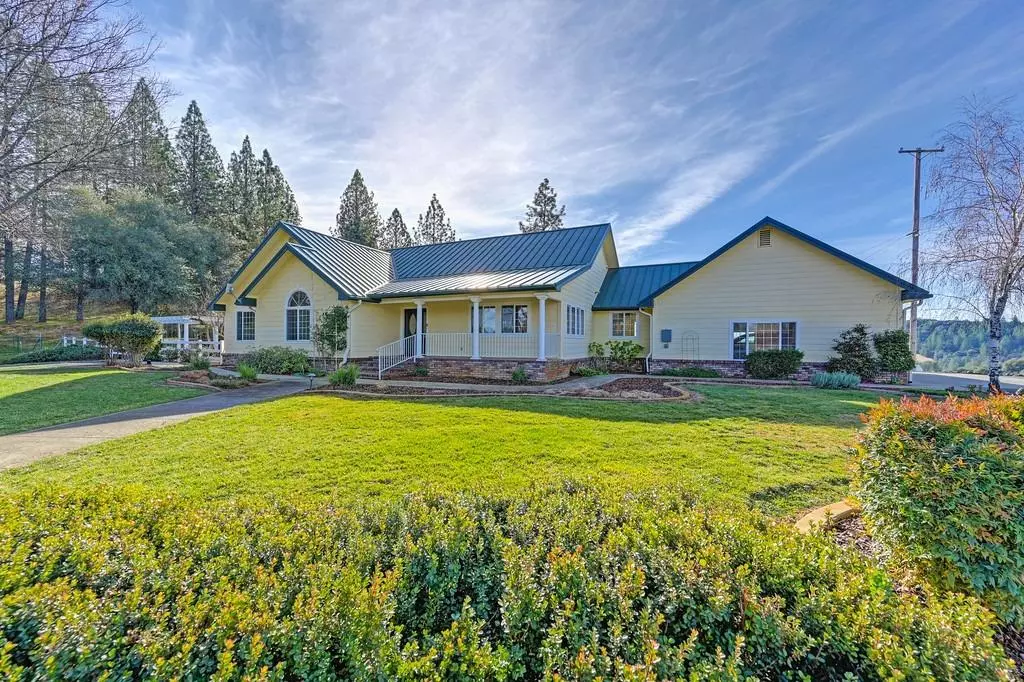3061 Penobscot RD Greenwood, CA 95635
3 Beds
2 Baths
2,404 SqFt
UPDATED:
12/26/2024 05:16 PM
Key Details
Property Type Single Family Home
Sub Type Single Family Residence
Listing Status Active
Purchase Type For Sale
Square Footage 2,404 sqft
Price per Sqft $536
MLS Listing ID 224153030
Bedrooms 3
Full Baths 2
HOA Y/N No
Originating Board MLS Metrolist
Year Built 2001
Lot Size 40.010 Acres
Acres 40.01
Property Description
Location
State CA
County El Dorado
Area 12902
Direction From Cool, take highway 193 to right on Penobscot Road to first driveway on the left.
Rooms
Master Bathroom Sauna, Shower Stall(s), Double Sinks, Granite, Jetted Tub, Outside Access, Window
Master Bedroom 0x0 Walk-In Closet, Outside Access
Bedroom 2 0x0
Bedroom 3 0x0
Bedroom 4 0x0
Living Room 0x0 Cathedral/Vaulted, View
Dining Room 0x0 Space in Kitchen
Kitchen 0x0 Breakfast Area, Pantry Closet, Granite Counter, Island
Family Room 0x0
Interior
Interior Features Skylight(s)
Heating Propane, Central, Fireplace(s)
Cooling Ceiling Fan(s), Central, Whole House Fan, MultiUnits
Flooring Carpet, Linoleum, Tile, Wood
Equipment Central Vacuum, Water Filter System
Window Features Dual Pane Full
Appliance Free Standing Gas Range, Hood Over Range, Compactor, Dishwasher, Disposal, Microwave
Laundry Cabinets, Sink, Inside Room
Exterior
Parking Features Private, RV Access, RV Garage Detached, RV Possible, Detached, Garage Door Opener
Garage Spaces 7.0
Fence Cross Fenced, Wire, Full
Pool Built-In, Solar Heat
Utilities Available Propane Tank Leased, Solar, Electric, Internet Available
View Hills, Woods, Mountains
Roof Type Metal
Topography Hillside,Lot Grade Varies,Lot Sloped,Trees Many
Street Surface Paved
Accessibility AccessibleApproachwithRamp
Handicap Access AccessibleApproachwithRamp
Porch Front Porch, Back Porch, Uncovered Patio
Private Pool Yes
Building
Lot Description Auto Sprinkler F&R, Garden, Landscape Back, Landscape Front
Story 1
Foundation Raised
Sewer Other, Septic System
Water Well
Level or Stories One
Schools
Elementary Schools Black Oak Mine
Middle Schools Black Oak Mine
High Schools Black Oak Mine
School District El Dorado
Others
Senior Community No
Tax ID 074-300-001-000
Special Listing Condition None
Pets Allowed Yes






