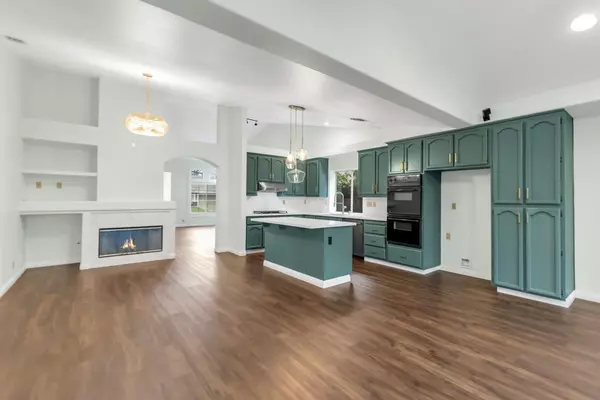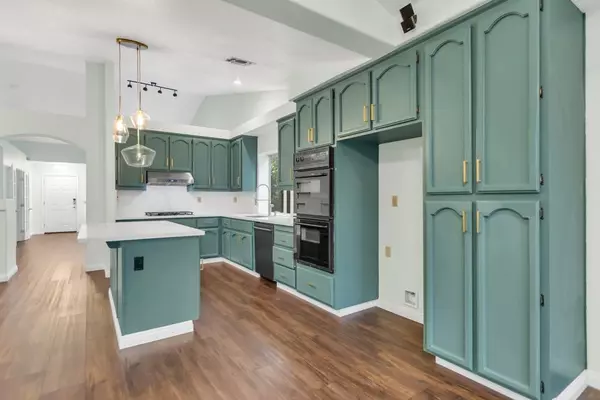8582 Hydrangea CT Elk Grove, CA 95624
4 Beds
2 Baths
1,904 SqFt
UPDATED:
01/02/2025 09:11 PM
Key Details
Property Type Single Family Home
Sub Type Single Family Residence
Listing Status Active
Purchase Type For Sale
Square Footage 1,904 sqft
Price per Sqft $323
MLS Listing ID 224153062
Bedrooms 4
Full Baths 2
HOA Y/N No
Originating Board MLS Metrolist
Year Built 1994
Lot Size 5,663 Sqft
Acres 0.13
Property Description
Location
State CA
County Sacramento
Area 10624
Direction Reference Apple/Google Maps
Rooms
Family Room Other
Master Bathroom Shower Stall(s), Double Sinks, Soaking Tub, Sunken Tub, Walk-In Closet, Window
Master Bedroom 0x0
Bedroom 2 0x0
Bedroom 3 0x0
Bedroom 4 0x0
Living Room 0x0 Cathedral/Vaulted, Great Room, Other
Dining Room 0x0 Breakfast Nook, Dining/Living Combo
Kitchen 0x0 Quartz Counter, Granite Counter, Island
Family Room 0x0
Interior
Heating Central
Cooling Ceiling Fan(s), Central, Whole House Fan
Flooring Carpet, Laminate, Tile, Vinyl
Fireplaces Number 1
Fireplaces Type Kitchen, Stone
Appliance Double Oven
Laundry Cabinets, Inside Area
Exterior
Parking Features RV Possible, Other
Garage Spaces 2.0
Utilities Available Public
Roof Type Tile
Private Pool No
Building
Lot Description Auto Sprinkler F&R, Court, Shape Regular, Street Lights
Story 1
Foundation Slab
Sewer In & Connected
Water Public
Schools
Elementary Schools Elk Grove Unified
Middle Schools Elk Grove Unified
High Schools Elk Grove Unified
School District Sacramento
Others
Senior Community No
Tax ID 115-1300-013-0000
Special Listing Condition None






