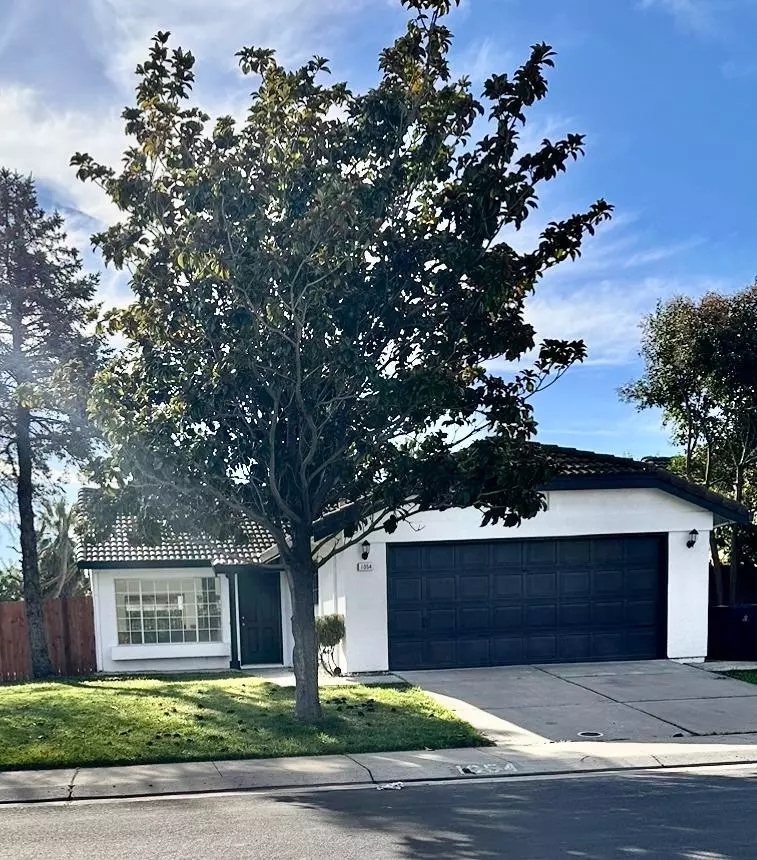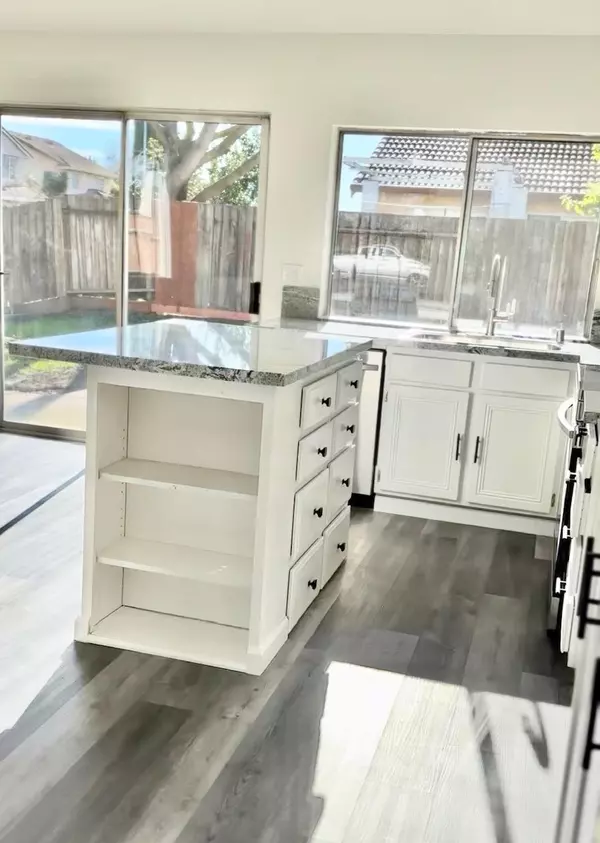1054 Klemeyer CIR Stockton, CA 95206
3 Beds
2 Baths
1,100 SqFt
UPDATED:
01/02/2025 05:37 PM
Key Details
Property Type Single Family Home
Sub Type Single Family Residence
Listing Status Active
Purchase Type For Sale
Square Footage 1,100 sqft
Price per Sqft $390
Subdivision Weston Ranch
MLS Listing ID 224153976
Bedrooms 3
Full Baths 2
HOA Y/N No
Originating Board MLS Metrolist
Year Built 1992
Lot Size 6,238 Sqft
Acres 0.1432
Property Description
Location
State CA
County San Joaquin
Area 20803
Direction I-5N to French Camp to EWS Woods Blvd to Little Hale Place to Klemeyer Circle. Cross Street: EWS Woods Blvd
Rooms
Master Bedroom 0x0
Bedroom 2 0x0
Bedroom 3 0x0
Bedroom 4 0x0
Living Room 0x0 Other
Dining Room 0x0 Space in Kitchen
Kitchen 0x0 Breakfast Area, Granite Counter, Island
Family Room 0x0
Interior
Heating Central
Cooling Central
Flooring Other
Laundry In Garage
Exterior
Parking Features Garage Facing Front
Garage Spaces 2.0
Utilities Available Electric, Other
Roof Type Tile
Private Pool No
Building
Lot Description Corner
Story 1
Foundation Concrete, Slab
Sewer In & Connected, Public Sewer
Water Public
Schools
Elementary Schools Manteca Unified
Middle Schools Manteca Unified
High Schools Manteca Unified
School District San Joaquin
Others
Senior Community No
Tax ID 164-250-51
Special Listing Condition None






