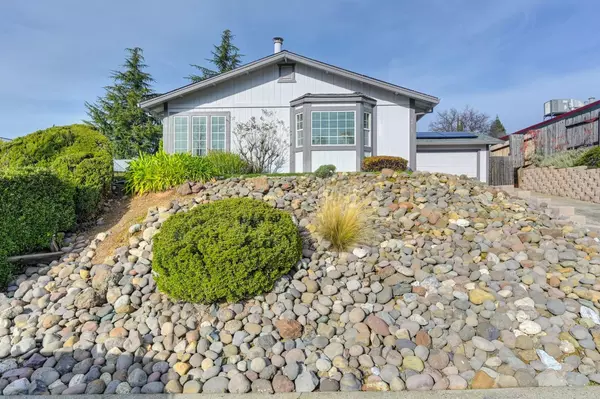4918 Summit View CT El Dorado, CA 95623
3 Beds
2 Baths
1,452 SqFt
UPDATED:
01/04/2025 12:21 AM
Key Details
Property Type Single Family Home
Sub Type Single Family Residence
Listing Status Active
Purchase Type For Sale
Square Footage 1,452 sqft
Price per Sqft $378
MLS Listing ID 224129435
Bedrooms 3
Full Baths 2
HOA Fees $79/mo
HOA Y/N Yes
Originating Board MLS Metrolist
Year Built 1987
Lot Size 7,841 Sqft
Acres 0.18
Property Description
Location
State CA
County El Dorado
Area 12702
Direction Hiway 50 East Exit 37 to Ponderosa Road Continue straight onto Mother Lode Turn right onto Summit View The property is on your right.
Rooms
Master Bathroom Shower Stall(s), Double Sinks
Master Bedroom 0x0 Closet, Outside Access
Bedroom 2 0x0
Bedroom 3 0x0
Bedroom 4 0x0
Living Room 0x0 Cathedral/Vaulted
Dining Room 0x0 Dining/Family Combo
Kitchen 0x0 Laminate Counter
Family Room 0x0
Interior
Heating Central, Wood Stove
Cooling Ceiling Fan(s), Central, Whole House Fan
Flooring Carpet, Vinyl, Wood
Equipment Attic Fan(s)
Window Features Dual Pane Full
Appliance Gas Water Heater, Dishwasher, Disposal, Microwave, Free Standing Electric Range
Laundry Dryer Included, Washer Included, Inside Room
Exterior
Parking Features Garage Facing Front, Uncovered Parking Spaces 2+
Garage Spaces 2.0
Fence Back Yard, Wood
Utilities Available Solar, Electric, Natural Gas Connected
Amenities Available Playground, Park
Roof Type Composition
Topography Rolling
Private Pool No
Building
Lot Description Auto Sprinkler F&R, Court, Cul-De-Sac, Low Maintenance
Story 1
Foundation Slab
Sewer Public Sewer
Water Public
Schools
Elementary Schools Mother Lode
Middle Schools Mother Lode
High Schools El Dorado Union High
School District El Dorado
Others
Senior Community No
Restrictions Other
Tax ID 319-351-029-000
Special Listing Condition None






