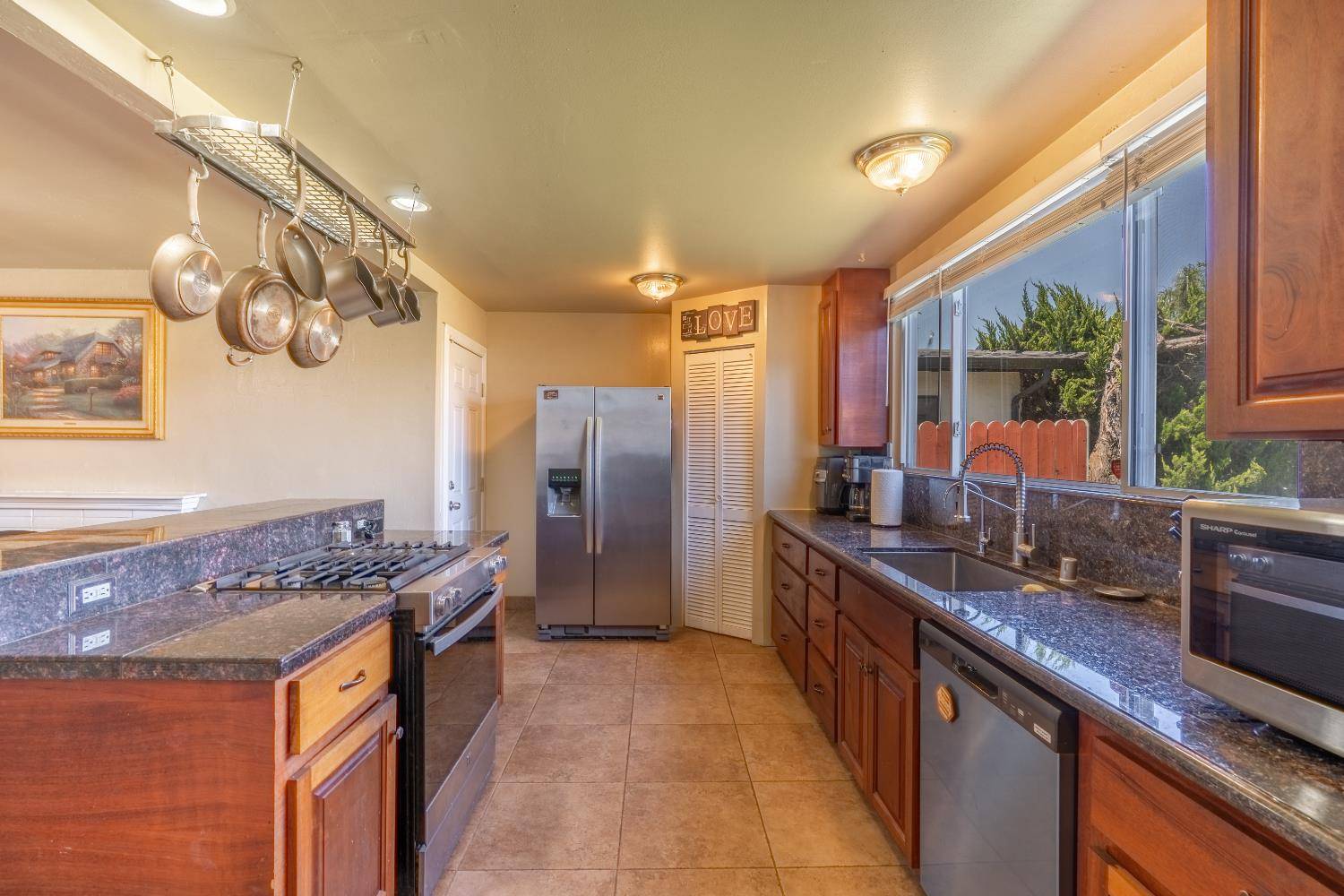2780 Sussex DR San Jose, CA 95127
3 Beds
2 Baths
1,015 SqFt
OPEN HOUSE
Sat May 31, 1:00pm - 3:00pm
Sun Jun 01, 1:00pm - 3:00pm
UPDATED:
Key Details
Property Type Single Family Home
Sub Type Single Family Residence
Listing Status Active
Purchase Type For Sale
Square Footage 1,015 sqft
Price per Sqft $1,083
Subdivision Sunnyside Acres
MLS Listing ID 225067625
Bedrooms 3
Full Baths 2
HOA Y/N No
Year Built 1955
Lot Size 5,131 Sqft
Acres 0.1178
Property Sub-Type Single Family Residence
Source MLS Metrolist
Property Description
Location
State CA
County Santa Clara
Area Alum Rock
Direction McGinness to Sussex
Rooms
Family Room Cathedral/Vaulted
Guest Accommodations No
Master Bathroom Shower Stall(s), Sitting Area
Living Room Cathedral/Vaulted, Great Room
Dining Room Dining/Family Combo
Kitchen Granite Counter, Kitchen/Family Combo
Interior
Heating Wall Furnace
Cooling Ceiling Fan(s), Ductless, Window Unit(s)
Flooring Tile, Wood
Fireplaces Number 1
Fireplaces Type Family Room, Wood Burning
Appliance Free Standing Gas Range, Free Standing Refrigerator, Dishwasher, Disposal
Laundry In Garage
Exterior
Parking Features Garage Facing Front
Garage Spaces 2.0
Fence Back Yard
Utilities Available Solar, Electric
Roof Type Composition
Street Surface Asphalt
Private Pool No
Building
Lot Description Curb(s)/Gutter(s), Landscape Back, Landscape Front
Story 1
Foundation Raised, Slab
Sewer Public Sewer
Water Public
Level or Stories One
Schools
Elementary Schools Alum Rock Union Elem
Middle Schools Alum Rock Union Elem
High Schools East Side Union High
School District Santa Clara
Others
Senior Community No
Tax ID 488-06-037
Special Listing Condition None
Virtual Tour https://player.vimeo.com/progressive_redirect/playback/1087434784/rendition/720p/file.mp4?loc=external&log_user=0&signature=b01140b467061f09e01897f6b126a43b9199930b41bb8b5a79799dd675fcedd3






