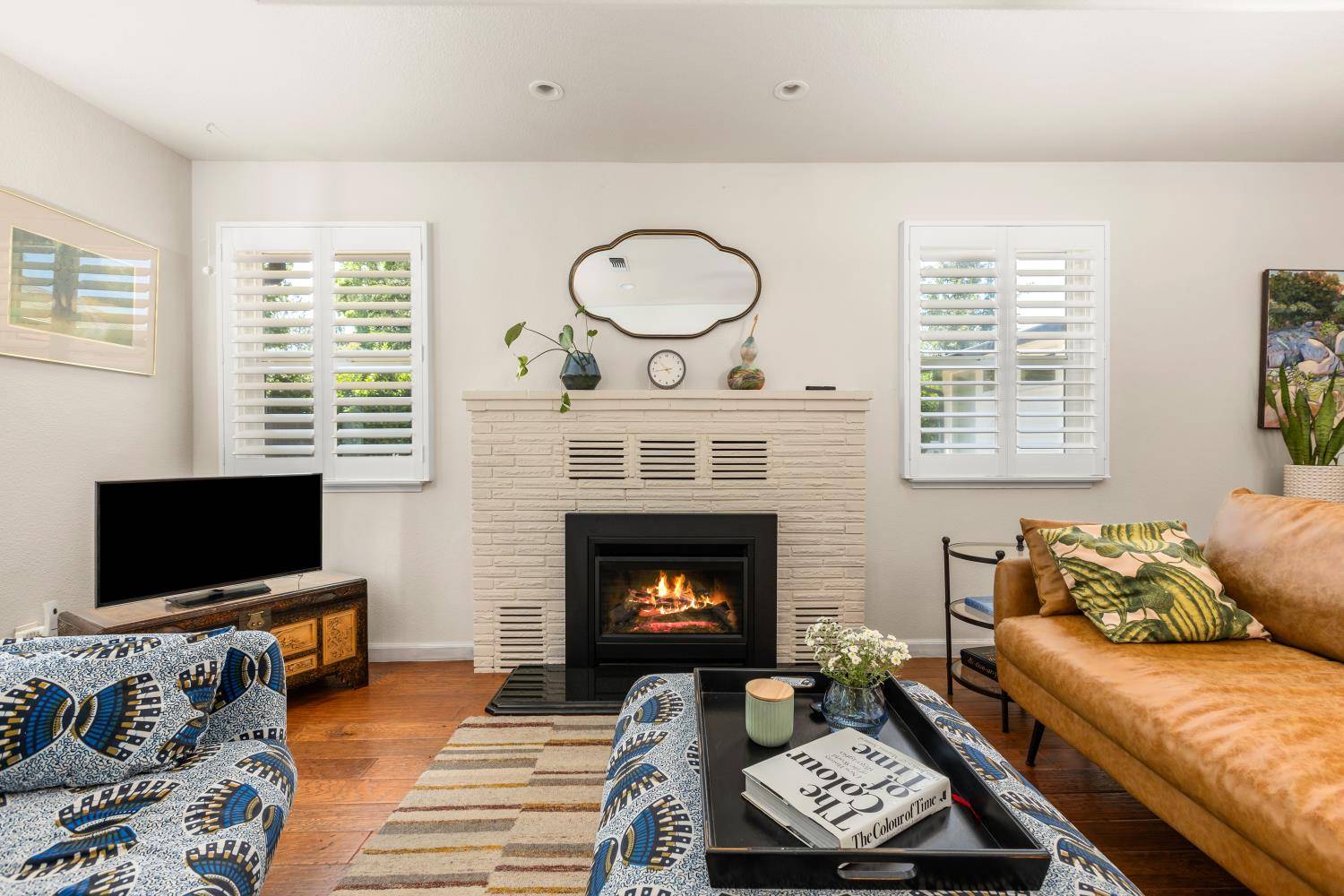10536 Delores DR Grass Valley, CA 95945
3 Beds
3 Baths
1,548 SqFt
OPEN HOUSE
Sat Jun 14, 11:00am - 2:00pm
UPDATED:
Key Details
Property Type Single Family Home
Sub Type Single Family Residence
Listing Status Active
Purchase Type For Sale
Square Footage 1,548 sqft
Price per Sqft $354
Subdivision Haney Hts
MLS Listing ID 225078434
Bedrooms 3
Full Baths 3
HOA Y/N No
Year Built 1960
Lot Size 8,276 Sqft
Acres 0.19
Property Sub-Type Single Family Residence
Source MLS Metrolist
Property Description
Location
State CA
County Nevada
Area 13105
Direction Up Alta and right on Dolores Dr.
Rooms
Guest Accommodations No
Living Room Other
Dining Room Dining/Living Combo
Kitchen Pantry Closet, Stone Counter, Tile Counter
Interior
Heating Central, Fireplace Insert, Fireplace(s)
Cooling Ceiling Fan(s), Central, MultiUnits
Flooring Carpet, Simulated Wood
Window Features Dual Pane Full,Low E Glass Partial
Appliance Free Standing Gas Oven, Free Standing Refrigerator, Gas Cook Top, Gas Plumbed, Gas Water Heater, Dishwasher, Disposal, Microwave
Laundry Electric, Hookups Only, In Garage
Exterior
Parking Features Attached, RV Possible, RV Storage, Garage Facing Front, Uncovered Parking Spaces 2+
Garage Spaces 2.0
Fence Wood
Pool Above Ground
Utilities Available Cable Available, Cable Connected, Internet Available, Natural Gas Available, Natural Gas Connected
Roof Type Composition
Topography Level
Street Surface Asphalt
Porch Covered Patio
Private Pool Yes
Building
Lot Description Auto Sprinkler F&R, Landscape Back, Landscape Front, Low Maintenance
Story 1
Foundation Raised
Sewer Septic Connected, Septic Pump, Septic System
Water Public
Architectural Style Mid-Century, Traditional, Farmhouse
Level or Stories One
Schools
Elementary Schools Grass Valley
Middle Schools Grass Valley
High Schools Nevada Joint Union
School District Nevada
Others
Senior Community No
Tax ID 108-120-004-000
Special Listing Condition None






