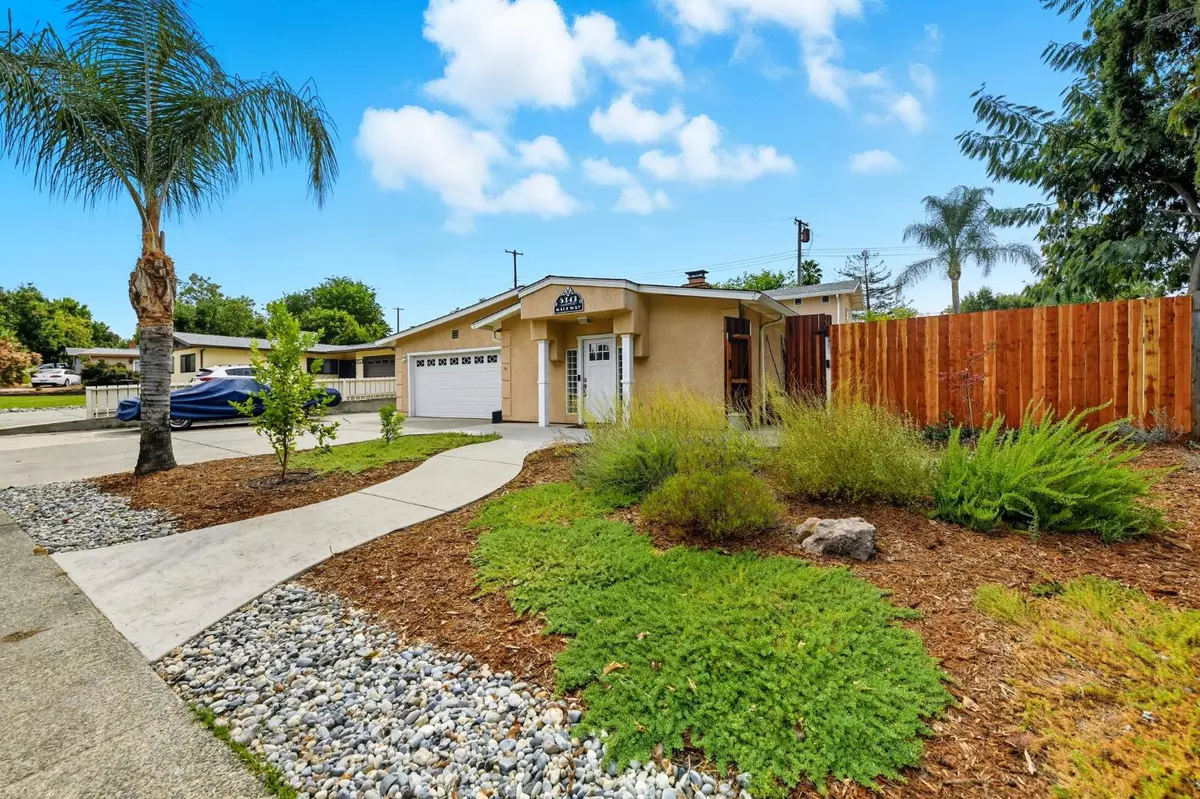
5343 Maui WAY Fair Oaks, CA 95628
4 Beds
3 Baths
2,530 SqFt
Open House
Fri Sep 12, 3:00pm - 6:00pm
Sat Sep 13, 11:00am - 3:00pm
Sun Sep 14, 12:00pm - 4:00pm
UPDATED:
Key Details
Property Type Single Family Home
Sub Type Single Family Residence
Listing Status Active
Purchase Type For Sale
Square Footage 2,530 sqft
Price per Sqft $296
MLS Listing ID 225117995
Bedrooms 4
Full Baths 2
HOA Y/N No
Year Built 1959
Lot Size 10,019 Sqft
Acres 0.23
Property Sub-Type Single Family Residence
Source MLS Metrolist
Property Description
Location
State CA
County Sacramento
Area 10628
Direction Madison Ave. to Chicago Ave. Across From Bella Vista High School to Madison Ave. Service Rd. To Maui Way To Address.
Rooms
Guest Accommodations No
Master Bathroom Closet, Double Sinks, Jetted Tub, Outside Access, Window
Master Bedroom Balcony, Closet, Ground Floor
Living Room Great Room
Dining Room Dining/Family Combo
Kitchen Granite Counter, Stone Counter, Kitchen/Family Combo
Interior
Interior Features Formal Entry
Heating Central
Cooling Ceiling Fan(s), Central
Flooring Carpet, Laminate, Tile
Fireplaces Number 1
Fireplaces Type Living Room, Stone, Wood Burning
Window Features Dual Pane Full
Appliance Free Standing Gas Range, Free Standing Refrigerator, Gas Cook Top, Hood Over Range, Ice Maker, Dishwasher, Microwave, Free Standing Gas Oven
Laundry Laundry Closet, Ground Floor, Inside Area
Exterior
Exterior Feature Balcony
Parking Features Private, Attached, RV Access, RV Possible, Garage Door Opener, Garage Facing Front, Guest Parking Available, Interior Access
Garage Spaces 2.0
Fence Back Yard, Wood, Fenced
Pool Built-In, Pool/Spa Combo, Fenced, Heat None
Utilities Available Public, Natural Gas Connected
Roof Type Composition
Topography Level
Street Surface Asphalt
Private Pool Yes
Building
Lot Description Auto Sprinkler F&R
Story 2
Foundation Concrete, Slab
Sewer Public Sewer
Water Public
Architectural Style Traditional
Level or Stories Two
Schools
Elementary Schools San Juan Unified
Middle Schools San Juan Unified
High Schools San Juan Unified
School District Sacramento
Others
Senior Community No
Tax ID 249-0131-002-0000
Special Listing Condition None
Pets Allowed Yes
Virtual Tour https://www.5343mauiway.com/unbranded







