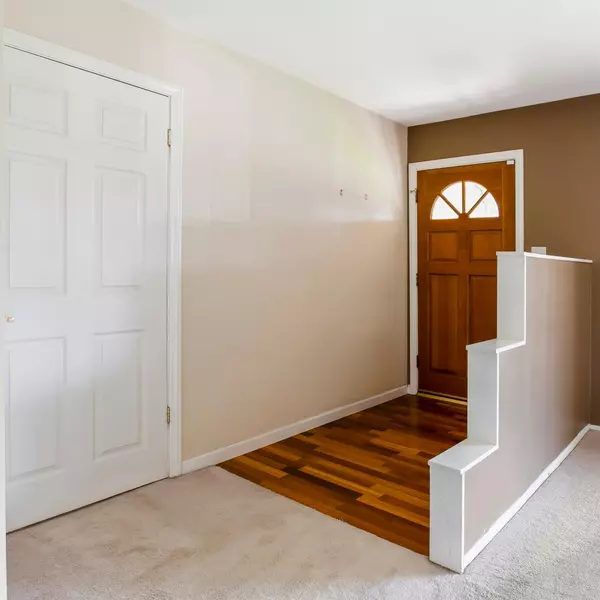$370,000
$360,000
2.8%For more information regarding the value of a property, please contact us for a free consultation.
2871 Heron WAY Sacramento, CA 95821
2 Beds
2 Baths
1,416 SqFt
Key Details
Sold Price $370,000
Property Type Single Family Home
Sub Type Single Family Residence
Listing Status Sold
Purchase Type For Sale
Square Footage 1,416 sqft
Price per Sqft $261
Subdivision Marconi Ave Tract
MLS Listing ID 221002799
Sold Date 03/22/21
Bedrooms 2
Full Baths 2
HOA Y/N No
Originating Board MLS Metrolist
Year Built 1952
Lot Size 0.280 Acres
Acres 0.28
Property Description
Check out this Arden Arcade gem with an amazing yard! A little TLC and cleanup is all you need to have an oasis for years to come! This property was converted from a 3 bedroom to a 2 bedroom, but is easily converted back to it's original configuration. A large master bathroom provides a jacuzzi tub and direct access to the backyard and pool. Huge kitchen with built in double ovens and a sunken dining room with 2 Sets of french doors from the dining room to the outdoor patio brings the outside in and are great for entertaining! Outside bar with built in mini fridge to keep your drinks cold by the pool! Must See!
Location
State CA
County Sacramento
Area 10821
Direction Marconi Ave to Heron Way, PIQ on Left @ Helena Ave
Rooms
Master Bathroom Closet, Jetted Tub, Low-Flow Toilet(s), Tub w/Shower Over, Outside Access
Master Bedroom Closet, Sitting Area
Dining Room Formal Room, Sunken
Kitchen Laminate Counter
Interior
Heating Central, Natural Gas
Cooling Central, Whole House Fan
Flooring Carpet
Fireplaces Number 1
Fireplaces Type Brick
Appliance Gas Cook Top, Built-In Gas Oven, Gas Water Heater, Dishwasher, Disposal, Microwave, Double Oven
Laundry In Garage
Exterior
Parking Features Attached, RV Access, Garage Door Opener, Garage Facing Side
Garage Spaces 2.0
Fence Wood
Pool Built-In, On Lot, Pool Sweep, Gas Heat, Gunite Construction
Utilities Available Public, Cable Connected, Internet Available, Natural Gas Connected
Roof Type Shingle,Composition
Topography Level
Street Surface Asphalt
Porch Covered Deck
Private Pool Yes
Building
Lot Description Auto Sprinkler F&R, Curb(s), Garden, Shape Regular
Story 1
Foundation Raised, Slab
Sewer Public Sewer
Water Public
Architectural Style Ranch
Level or Stories One
Schools
Elementary Schools San Juan Unified
Middle Schools San Juan Unified
High Schools San Juan Unified
School District Sacramento
Others
Senior Community No
Tax ID 266-0222-015-0000
Special Listing Condition None
Read Less
Want to know what your home might be worth? Contact us for a FREE valuation!

Our team is ready to help you sell your home for the highest possible price ASAP

Bought with Intero Real Estate Services





