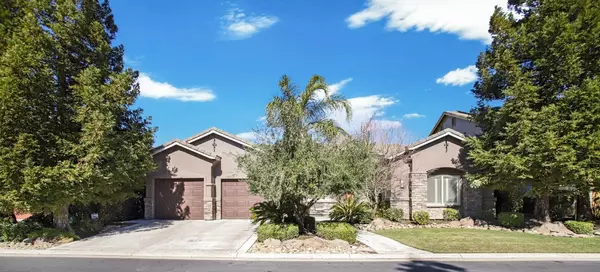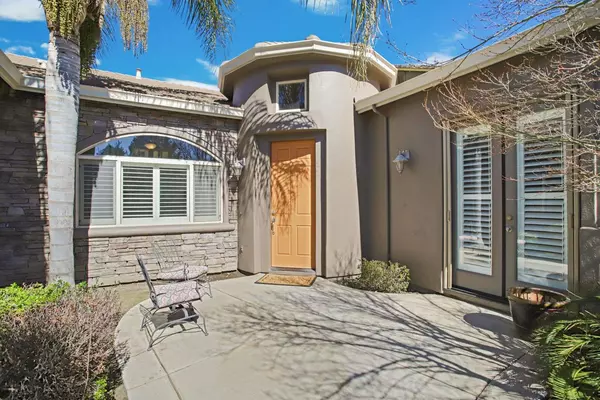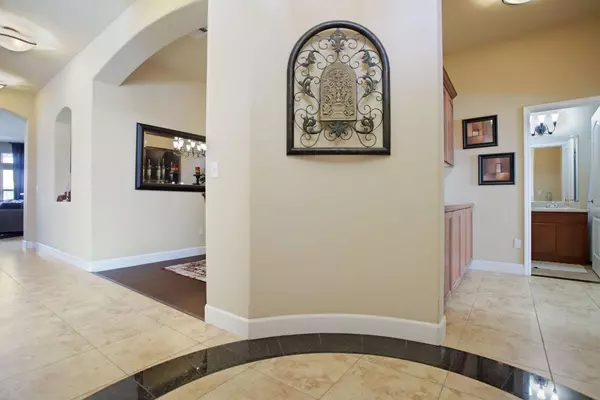$620,000
$595,000
4.2%For more information regarding the value of a property, please contact us for a free consultation.
10928 St Moritz CIR Stockton, CA 95209
4 Beds
3 Baths
2,930 SqFt
Key Details
Sold Price $620,000
Property Type Single Family Home
Sub Type Single Family Residence
Listing Status Sold
Purchase Type For Sale
Square Footage 2,930 sqft
Price per Sqft $211
Subdivision Elkhorn Country Club Estates
MLS Listing ID 221011595
Sold Date 04/16/21
Bedrooms 4
Full Baths 3
HOA Fees $131/mo
HOA Y/N Yes
Originating Board MLS Metrolist
Year Built 2006
Lot Size 7,710 Sqft
Acres 0.177
Property Description
Welcome to Elkhorn Country Club Estates! Beautiful home with designer touches and fininshes throughout. Open concept living with eat at dining bar transitions the kitchen and family room. Tasteful and neutral color palette. The HOA includes neighborhood pool, golf putting green, sport court/basketball court and relaxing cabana area. Ready to make your own now!
Location
State CA
County San Joaquin
Area 20708
Direction North on Davis Rd to St Moritz
Rooms
Master Bathroom Shower Stall(s), Stone, Tile, Tub
Master Bedroom Closet, Ground Floor
Living Room Great Room
Dining Room Formal Room
Kitchen Pantry Closet, Granite Counter, Kitchen/Family Combo
Interior
Heating Central
Cooling Ceiling Fan(s), Central
Flooring Granite, Tile, Vinyl, Wood
Fireplaces Number 1
Fireplaces Type Living Room
Appliance Gas Cook Top, Built-In Refrigerator, Dishwasher, Disposal, Microwave
Laundry Inside Room
Exterior
Parking Features Attached
Garage Spaces 2.0
Fence Back Yard
Pool Built-In, Common Facility
Utilities Available Electric, Public, Cable Available
Amenities Available Putting Green(s)
Roof Type Tile
Street Surface Paved
Private Pool Yes
Building
Lot Description Auto Sprinkler Front, Street Lights, Landscape Front
Story 1
Foundation Slab
Sewer Public Sewer
Water Public
Architectural Style Traditional
Level or Stories One
Schools
Elementary Schools Lodi Unified
Middle Schools Lodi Unified
High Schools Lodi Unified
School District San Joaquin
Others
HOA Fee Include Pool
Senior Community No
Tax ID 070-630-16
Special Listing Condition None
Read Less
Want to know what your home might be worth? Contact us for a FREE valuation!

Our team is ready to help you sell your home for the highest possible price ASAP

Bought with RE/MAX Grupe Gold





