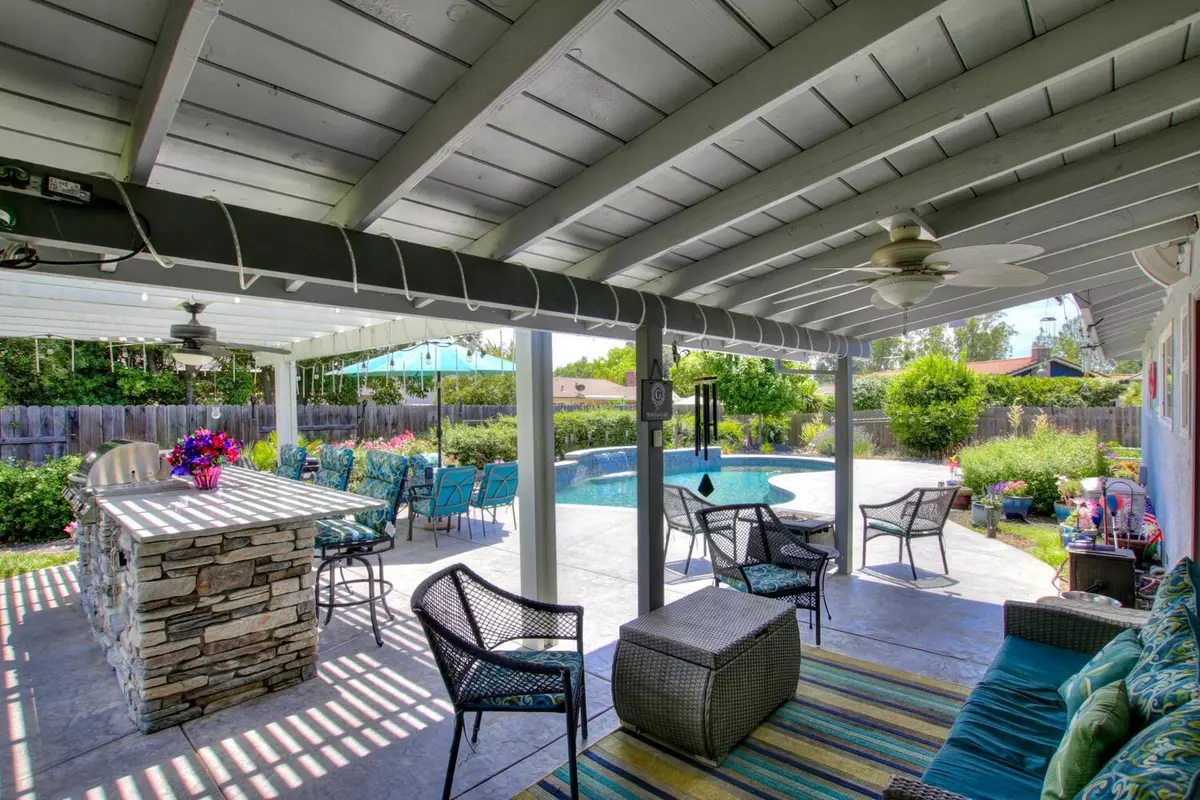$715,000
$699,000
2.3%For more information regarding the value of a property, please contact us for a free consultation.
4594 Las Lindas WAY Carmichael, CA 95608
3 Beds
2 Baths
2,249 SqFt
Key Details
Sold Price $715,000
Property Type Single Family Home
Sub Type Single Family Residence
Listing Status Sold
Purchase Type For Sale
Square Footage 2,249 sqft
Price per Sqft $317
Subdivision Rancho De Los Olivos
MLS Listing ID 221072157
Sold Date 07/30/21
Bedrooms 3
Full Baths 2
HOA Y/N No
Originating Board MLS Metrolist
Year Built 1971
Lot Size 9,988 Sqft
Acres 0.2293
Property Description
Located in one of Carmichael's finest neighborhoods, this highly desirable, Stollwood Estates', single story home features: Formal living room, formal dining room and separate family room, all with gorgeous oak floors. The Great Room concept kitchen and family room are bright and open, with great backyard/pool views. The master suite features a walk-in closet and jetted tub. Large Flex room can be used as an office, gym, den, workshop or 4th bedroom. Additional features include new HVAC unit, dual pane windows, 50-year roof, whole house fan, fireplace insert, hall bathroom access to backyard and indoor laundry room with cabinets and a sink. The backyard is a true oasis with covered patio, stamped concrete, outdoor kitchen with bar seating, large Pergola, extensive lighting and a custom solar-powered, salt water pool with gorgeous water feature. Walking distance to Schweitzer Elementary, Stollwood Park, and Glen Oaks Swim and Tennis Club.
Location
State CA
County Sacramento
Area 10608
Direction SanJuan Ave. to Winding Way west, left on Stollwood Dr, right on Los Olivos Way, turn left on Las Lindas, destination is on your left.
Rooms
Family Room Great Room
Master Bathroom Shower Stall(s), Granite, Jetted Tub
Master Bedroom Walk-In Closet
Living Room Other
Dining Room Formal Room
Kitchen Breakfast Area, Pantry Closet, Synthetic Counter, Kitchen/Family Combo
Interior
Interior Features Formal Entry, Storage Area(s)
Heating Central
Cooling Ceiling Fan(s), Central, Whole House Fan
Flooring Laminate, Tile, Wood
Fireplaces Number 1
Fireplaces Type Insert, Living Room, Gas Log
Window Features Dual Pane Full
Appliance Built-In Electric Range, Dishwasher, Disposal, Microwave
Laundry Cabinets, Sink, Inside Room
Exterior
Exterior Feature BBQ Built-In, Kitchen, Covered Courtyard
Parking Features Attached, Garage Door Opener
Garage Spaces 2.0
Fence Back Yard, Fenced
Pool Built-In, Salt Water, Solar Heat
Utilities Available Public, Natural Gas Connected
Roof Type Composition
Porch Covered Patio, Uncovered Patio
Private Pool Yes
Building
Lot Description Auto Sprinkler F&R, Private, Landscape Back, Landscape Front
Story 1
Foundation Raised
Sewer In & Connected, Public Sewer
Water Water District, Public
Schools
Elementary Schools San Juan Unified
Middle Schools San Juan Unified
High Schools San Juan Unified
School District Sacramento
Others
Senior Community No
Tax ID 247-0293-009-0000
Special Listing Condition None
Read Less
Want to know what your home might be worth? Contact us for a FREE valuation!

Our team is ready to help you sell your home for the highest possible price ASAP

Bought with Lyon RE Downtown





