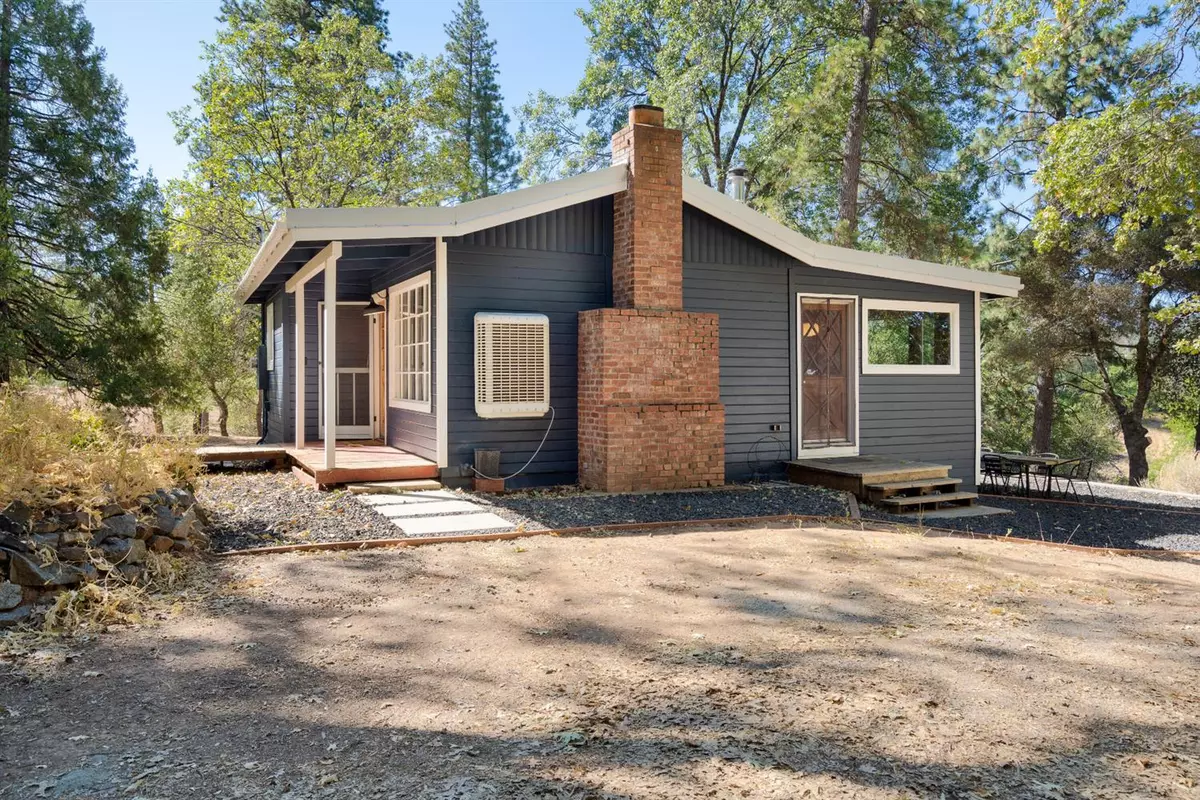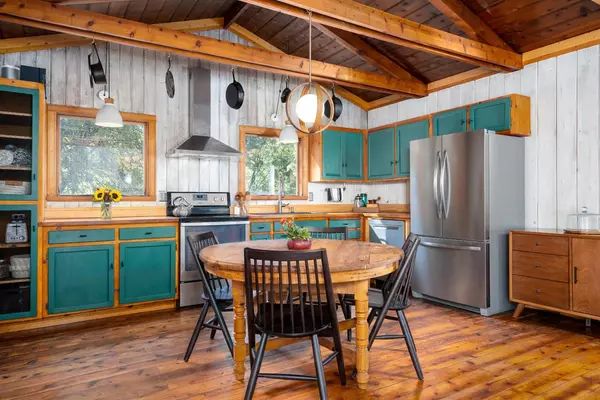$313,000
$299,000
4.7%For more information regarding the value of a property, please contact us for a free consultation.
266 Higdon Spink Cutoff RD West Point, CA 95255
1 Bed
1 Bath
716 SqFt
Key Details
Sold Price $313,000
Property Type Single Family Home
Sub Type Single Family Residence
Listing Status Sold
Purchase Type For Sale
Square Footage 716 sqft
Price per Sqft $437
Subdivision Township 6 North
MLS Listing ID 221100826
Sold Date 10/08/21
Bedrooms 1
Full Baths 1
HOA Y/N No
Originating Board MLS Metrolist
Year Built 1960
Lot Size 1.410 Acres
Acres 1.41
Property Description
2 FULLY FURNISHED CABINS-Tastefully updated with modern conveniences on 1.41 Acres. Enjoy your quiet sanctuary in the woods as a FAMILY RETREAT or year-round home. Or establish your own Airbnb close to CA-88 & Kirkwood. FRENCH DOORS off the bedroom lead to newer decks providing additional OUTDOOR LIVING space and views of the OPEN SPACE. No rear neighbors! The SPACIOUS KITCHEN is equiped with butcher block countertops, ORIGINAL WOOD FLOORING, stainless appliances. Evaporative cooler, electric wall heaters w/thermostat, DUAL PANE WINDOWS & the free-standing WOOD BURNING STOVE provide a cozy and comfortable home. GENERATOR switch + generator included. An ADORABLE GUEST CABIN includes a fully updated bathroom, reading LOFT, and A COVERED DECK with SPA. Concrete slab foundation. The large play structure conveys & is ready for the kids. Also included are 2 extra buildings--workshop/laundry and the recently renovated barn. Your PRIVATE SANCTUARY is ready for you.
Location
State CA
County Calaveras
Area 22016
Direction Hwy 88 to Pioneer. Turn right onto Red Corral/ Hwy 26. Turn right on Higdon Rd then immediately veer left onto Higdon Spink Cutoff. Property/Cabins are on the right part way up the road.
Rooms
Family Room View, Other
Master Bathroom Outside Access
Master Bedroom Ground Floor, Outside Access
Living Room Great Room, Open Beam Ceiling, Other
Dining Room Dining/Family Combo, Space in Kitchen
Kitchen Butcher Block Counters, Other Counter, Pantry Closet, Kitchen/Family Combo
Interior
Interior Features Open Beam Ceiling
Heating Baseboard, Electric, Wood Stove, See Remarks
Cooling Evaporative Cooler
Flooring Wood, See Remarks
Fireplaces Number 2
Fireplaces Type Brick, Living Room, Den, Wood Burning, Other
Window Features Dual Pane Full
Appliance Free Standing Refrigerator, Hood Over Range, Dishwasher, Disposal, Electric Cook Top, Tankless Water Heater, Free Standing Electric Range
Laundry Dryer Included, Electric, Washer Included, See Remarks, Other, Inside Room
Exterior
Exterior Feature Fire Pit
Parking Features No Garage, RV Possible, Detached, Uncovered Parking Spaces 2+, Guest Parking Available
Fence None
Utilities Available Electric, Public, Other
View Orchard, Forest, Hills, Woods
Roof Type Shingle,Composition,Metal,See Remarks
Topography Rolling,Lot Sloped
Street Surface Paved,Gravel
Porch Front Porch, Back Porch, Covered Deck, Uncovered Deck
Private Pool No
Building
Lot Description Manual Sprinkler Front, Shape Irregular, See Remarks, Low Maintenance
Story 1
Foundation ConcretePerimeter, Slab
Sewer Septic Connected, Septic Pump, Septic System
Water Well, See Remarks
Architectural Style Cabin, Contemporary, Rustic
Level or Stories One
Schools
Elementary Schools Calaveras Unified
Middle Schools Calaveras Unified
High Schools Calaveras Unified
School District Calaveras
Others
Senior Community No
Tax ID 008-003-015
Special Listing Condition None
Pets Allowed Yes
Read Less
Want to know what your home might be worth? Contact us for a FREE valuation!

Our team is ready to help you sell your home for the highest possible price ASAP

Bought with Davenport Properties





