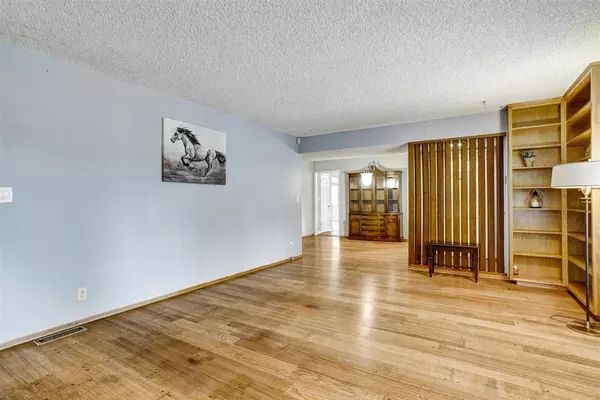$669,000
$699,000
4.3%For more information regarding the value of a property, please contact us for a free consultation.
8332 Willowdale WAY Fair Oaks, CA 95628
4 Beds
3 Baths
2,328 SqFt
Key Details
Sold Price $669,000
Property Type Single Family Home
Sub Type Single Family Residence
Listing Status Sold
Purchase Type For Sale
Square Footage 2,328 sqft
Price per Sqft $287
Subdivision Chicago Heights
MLS Listing ID 221135827
Sold Date 11/23/21
Bedrooms 4
Full Baths 2
HOA Y/N No
Originating Board MLS Metrolist
Year Built 1959
Lot Size 0.350 Acres
Acres 0.35
Property Description
Beautifully remodeled contemporary mid-century home located in established Fair Oaks Chicago Heights sub-division. Remodeled Kitchen and Family Room that leads out to a lattice covered deck. Main floor has updated bathrooms, restored original hardwood flooring and new paint throughout. SMARTCORE Ultra Premium Waterproof Vinyl Plank flooring in Kitchen, Family Room, Stairs and media/game room located on the lower level along with half Bath and Laundry. New sliding glass doors lead out to large backyard great for entertaining.
Location
State CA
County Sacramento
Area 10628
Direction From Sunrise Ave turn East onto Sunset Ave then left onto Chicago, right on Willowdale Way to 8332.
Rooms
Master Bathroom Shower Stall(s), Low-Flow Toilet(s), Tile
Master Bedroom Sitting Room, Closet
Living Room Deck Attached
Dining Room Dining/Living Combo, Formal Area
Kitchen Island, Synthetic Counter, Kitchen/Family Combo
Interior
Heating Central, Fireplace(s)
Cooling Central
Flooring Laminate, Wood
Fireplaces Number 1
Fireplaces Type Brick, Insert, Living Room, Gas Piped, Gas Starter
Appliance Free Standing Gas Range, Dishwasher, Disposal, ENERGY STAR Qualified Appliances
Laundry Cabinets, Chute, Dryer Included, Space For Frzr/Refr, Ground Floor, Washer Included, Inside Room
Exterior
Parking Features Attached, RV Access, Garage Door Opener, Garage Facing Front, Guest Parking Available, Workshop in Garage, Interior Access
Garage Spaces 2.0
Fence Back Yard, Wood
Utilities Available Public, Internet Available
Roof Type Composition
Street Surface Paved
Private Pool No
Building
Lot Description Auto Sprinkler F&R, Curb(s)/Gutter(s), Shape Regular, Storm Drain, Landscape Back, Landscape Front
Story 2
Foundation Concrete, Raised
Sewer Public Sewer
Water Meter on Site, Water District
Architectural Style Mid-Century, Contemporary
Level or Stories Two
Schools
Elementary Schools San Juan Unified
Middle Schools San Juan Unified
High Schools San Juan Unified
School District Sacramento
Others
Senior Community No
Tax ID 246-0333-026-0000
Special Listing Condition None
Read Less
Want to know what your home might be worth? Contact us for a FREE valuation!

Our team is ready to help you sell your home for the highest possible price ASAP

Bought with Lyon RE Fair Oaks





