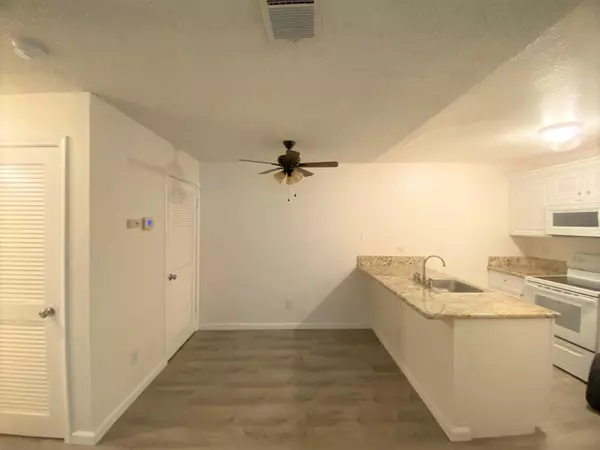$200,000
$189,000
5.8%For more information regarding the value of a property, please contact us for a free consultation.
3939 Madison AVE #121 North Highlands, CA 95660
2 Beds
1 Bath
826 SqFt
Key Details
Sold Price $200,000
Property Type Condo
Sub Type Condominium
Listing Status Sold
Purchase Type For Sale
Square Footage 826 sqft
Price per Sqft $242
MLS Listing ID 221139299
Sold Date 02/07/22
Bedrooms 2
Full Baths 1
HOA Fees $343/mo
HOA Y/N Yes
Originating Board MLS Metrolist
Year Built 1985
Property Description
This downstairs unit is in a gated community & located near the center of the complex away from any street noise. Completely gutted and remodeled in Jan 2019. HOA includes Water, Sewer & Garbage. (A savings of around $100/mo) The master suite is a nice size and has a separate vanity from the bath. Washer and dryer are included in sale. Cool off in the beautiful pool and warm up in the inviting hot tub located behind the clubhouse. This unit has a lot of storage including a large exterior storage room off the patio. Conveniently located with nearby highway access.
Location
State CA
County Sacramento
Area 10660
Direction Hwy 80, west on Madison to address on Right. Property has entry gate and a separate exit gate. One way traffic.
Rooms
Master Bathroom Tub
Master Bedroom Ground Floor, Outside Access, Sitting Area
Living Room Deck Attached, Great Room
Dining Room Dining Bar, Dining/Family Combo
Kitchen Pantry Cabinet, Pantry Closet, Granite Counter
Interior
Heating Central
Cooling Ceiling Fan(s), Central
Flooring Vinyl
Window Features Dual Pane Full
Appliance Free Standing Refrigerator, Hood Over Range, Dishwasher, Disposal, Microwave, Self/Cont Clean Oven, Electric Cook Top, Electric Water Heater, Free Standing Electric Oven, Free Standing Electric Range
Laundry Laundry Closet, Dryer Included, Electric, Stacked Only, Ground Floor, Washer Included, Washer/Dryer Stacked Included, Inside Area
Exterior
Parking Features Uncovered Parking Space, Guest Parking Available
Carport Spaces 1
Pool Built-In, Common Facility, Pool House, Fenced
Utilities Available Electric, Cable Available, Internet Available
Amenities Available Pool, Clubhouse, Recreation Facilities, Spa/Hot Tub
Roof Type Composition
Topography Level
Street Surface Paved
Porch Front Porch, Covered Patio
Private Pool Yes
Building
Lot Description Close to Clubhouse, Gated Community, Landscape Front
Story 1
Foundation Slab
Sewer Sewer in Street
Water Public
Level or Stories One
Schools
Elementary Schools Twin Rivers Unified
Middle Schools Twin Rivers Unified
High Schools Twin Rivers Unified
School District Sacramento
Others
HOA Fee Include Insurance, MaintenanceExterior, MaintenanceGrounds, Security, Sewer, Trash, Water, Pool
Senior Community No
Tax ID 228-0131-049-0019
Special Listing Condition None
Pets Allowed Yes
Read Less
Want to know what your home might be worth? Contact us for a FREE valuation!

Our team is ready to help you sell your home for the highest possible price ASAP

Bought with J Castle Group





