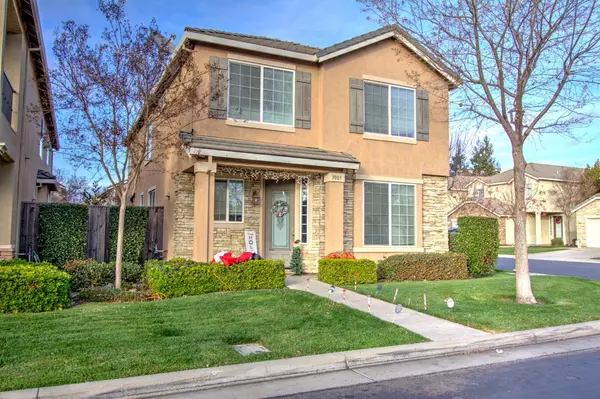$495,000
$495,000
For more information regarding the value of a property, please contact us for a free consultation.
3005 White Oak DR Stockton, CA 95209
3 Beds
3 Baths
1,955 SqFt
Key Details
Sold Price $495,000
Property Type Single Family Home
Sub Type Single Family Residence
Listing Status Sold
Purchase Type For Sale
Square Footage 1,955 sqft
Price per Sqft $253
Subdivision Glen Oaks
MLS Listing ID 221155505
Sold Date 02/07/23
Bedrooms 3
Full Baths 2
HOA Fees $153/qua
HOA Y/N Yes
Originating Board MLS Metrolist
Year Built 2004
Lot Size 4,238 Sqft
Acres 0.0973
Property Description
SPANOS PARK EAST GATED COMMUNITY Home! This home features 3 Bedrooms, 2-1/2 baths and sits on an expanded corner lot. Many Beautiful upgrades when originally built! Upgraded Kitchen cabinets, wrought iron stair spindles and newer hard wood flooring among the upgrades. Recent updates to the upstairs flooring as well. The large master bedroom suite includes a walk-in closet and spacious master bathroom. Lots of space with almost 2000 sq.ft. Stretch out in the separate living room, family room or additional upstairs loft. The loft could be used as an office, entertainment room or even made into a 4th bedroom! Easy care as HOA takes care of front landscaping, convenient to shopping, schools and Interstate 5.
Location
State CA
County San Joaquin
Area 20708
Direction Thornton road, right on AG Spanos, right on English oak
Rooms
Master Bathroom Shower Stall(s), Double Sinks, Tub
Master Bedroom Walk-In Closet
Living Room Cathedral/Vaulted
Dining Room Formal Area
Kitchen Granite Counter
Interior
Interior Features Cathedral Ceiling
Heating Central
Cooling Ceiling Fan(s), Central
Flooring Laminate, Tile, Wood
Fireplaces Number 1
Fireplaces Type Living Room
Window Features Dual Pane Full,Window Screens
Appliance Free Standing Gas Oven, Free Standing Gas Range, Gas Water Heater, Dishwasher, Disposal, Microwave
Laundry Inside Room
Exterior
Parking Features Attached, Garage Door Opener
Garage Spaces 2.0
Fence Wood
Utilities Available Public
Amenities Available Playground, Exercise Court, Park
Roof Type Tile
Topography Level
Street Surface Asphalt
Private Pool No
Building
Lot Description Auto Sprinkler Front, Corner, Street Lights, Landscape Front
Story 2
Foundation Slab
Builder Name Kimball Hill
Sewer Public Sewer
Water Meter on Site
Architectural Style Contemporary
Schools
Elementary Schools Lodi Unified
Middle Schools Lodi Unified
High Schools Lodi Unified
School District San Joaquin
Others
HOA Fee Include Insurance, MaintenanceGrounds, Pool
Senior Community No
Tax ID 068-140-51
Special Listing Condition None
Read Less
Want to know what your home might be worth? Contact us for a FREE valuation!

Our team is ready to help you sell your home for the highest possible price ASAP

Bought with Embarcadero Investments





