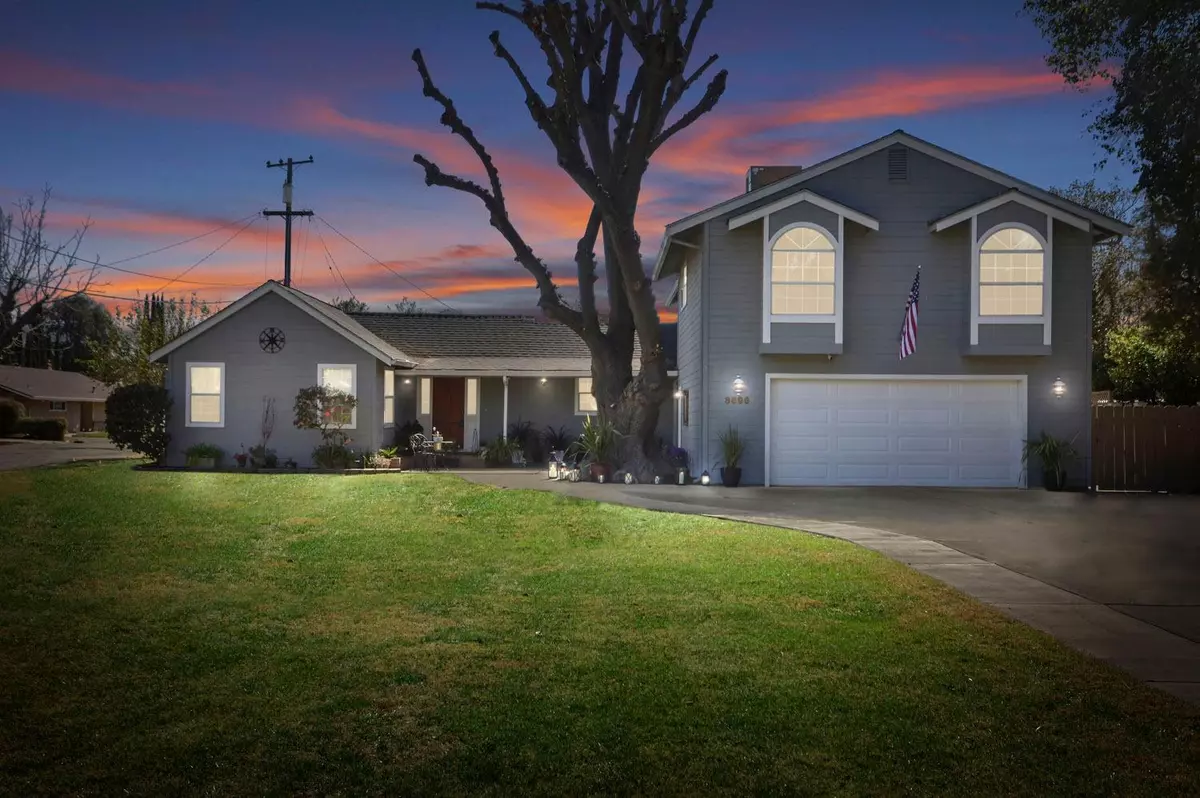$950,000
$950,000
For more information regarding the value of a property, please contact us for a free consultation.
8696 W Valpico RD Tracy, CA 95304
7 Beds
4 Baths
2,915 SqFt
Key Details
Sold Price $950,000
Property Type Single Family Home
Sub Type Single Family Residence
Listing Status Sold
Purchase Type For Sale
Square Footage 2,915 sqft
Price per Sqft $325
Subdivision Maurland
MLS Listing ID 222022828
Sold Date 04/29/22
Bedrooms 7
Full Baths 3
HOA Y/N No
Originating Board MLS Metrolist
Year Built 1952
Lot Size 0.361 Acres
Acres 0.3609
Property Description
Your chance to own a Maurland Estate home! These homes do not come on the market very often. This spacious home features 7 bedrooms, 3.5 bathrooms, built in Swimming pool, RV parking, and a huge garage all on a 15,000+ sqft lot. Reports available. Lots of possibilities abound. What will you do to make this home yours?
Location
State CA
County San Joaquin
Area 20601
Direction Tracy Blvd south to Valpico East to the property
Rooms
Living Room Other
Dining Room Space in Kitchen
Kitchen Island, Tile Counter
Interior
Interior Features Formal Entry
Heating Central, Natural Gas
Cooling Ceiling Fan(s), Central, MultiUnits
Flooring Carpet, Linoleum, Tile, Vinyl, Wood, Parquet
Fireplaces Number 2
Fireplaces Type Brick, Living Room, Electric, Family Room, Wood Burning
Window Features Dual Pane Full
Appliance Built-In Electric Oven, Gas Water Heater, Dishwasher, Disposal, Microwave, Double Oven, Self/Cont Clean Oven, Electric Cook Top
Laundry Cabinets, Electric, Inside Room
Exterior
Parking Features 24'+ Deep Garage, Garage Door Opener, Garage Facing Front
Garage Spaces 2.0
Fence Back Yard, Fenced
Pool Built-In, Fenced, Gunite Construction
Utilities Available Cable Available, Public, Electric, Natural Gas Connected
Roof Type Composition
Topography Level
Street Surface Asphalt
Porch Front Porch, Uncovered Patio
Private Pool Yes
Building
Lot Description Auto Sprinkler Front, Shape Regular
Story 2
Foundation Combination, Raised, Slab
Sewer Septic Connected, Septic System
Water Private, Shared Well
Architectural Style Cape Cod, Colonial, Cottage
Level or Stories Two
Schools
Elementary Schools Jefferson
Middle Schools Jefferson
High Schools Tracy Unified
School District San Joaquin
Others
Senior Community No
Tax ID 248-140-11
Special Listing Condition None
Read Less
Want to know what your home might be worth? Contact us for a FREE valuation!

Our team is ready to help you sell your home for the highest possible price ASAP

Bought with PMZ Real Estate





