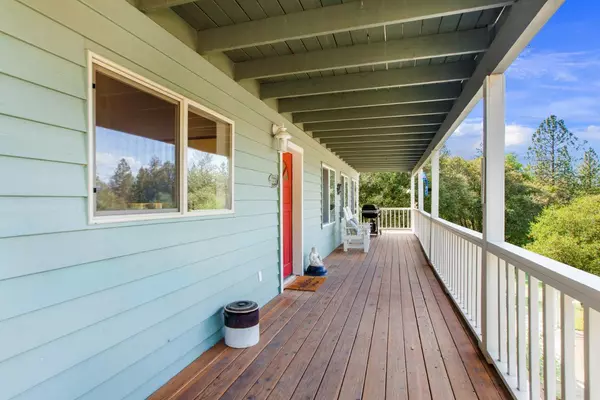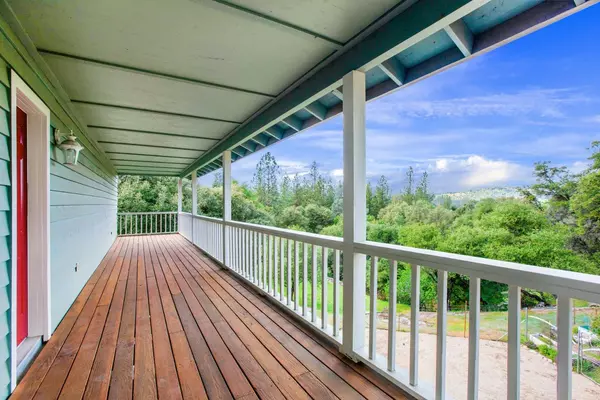$459,000
$479,000
4.2%For more information regarding the value of a property, please contact us for a free consultation.
3203 Sand Ridge RD Placerville, CA 95667
3 Beds
2 Baths
1,322 SqFt
Key Details
Sold Price $459,000
Property Type Single Family Home
Sub Type Single Family Residence
Listing Status Sold
Purchase Type For Sale
Square Footage 1,322 sqft
Price per Sqft $347
MLS Listing ID 222046252
Sold Date 07/08/22
Bedrooms 3
Full Baths 1
HOA Y/N No
Originating Board MLS Metrolist
Year Built 2002
Lot Size 7.060 Acres
Acres 7.06
Property Description
The buyer couldn't perform, so this INCREDIBLE home is active again... This very charming and cozy well-lit home with hardwood floors throughout will make you feel like you are coming home to heaven on Earth! The kitchen features granite countertops and a granite composite sink. The full bath has a tub with separate stand-up shower stall. With a 7 gal/min well, you will have no issues with water pressure. The large covered deck and balcony offer magnificent views. With a full basement with exterior access, you could convert it to greatly increase the square footage of the home and/or create a large in-law suite. The property is just over 7 acres with multiple buildable locations for an ADU. The property is in a moderate fire-risk zone, not a high-risk zone, so the home's fire insurance is not currently on the Cal Fair plan. Electric utilities are also underground reducing the risk of wildfire in the area. Make this home yours now and begin a life of tranquility in your own heaven.
Location
State CA
County El Dorado
Area 12704
Direction If you are taking Highway 50E, take the Missouri Flat Road exit and make a right turn on Missouri Flat. If you are taking Highway 50W, make a left on Missouri Flat. After 1.2 miles, Make a left onto China Garden Rd. After .6 miles, turn left onto Pleasant Valley Rd. After 4.9 miles, turn right onto Buck's Bar Road After 4.5 miles, turn right onto Sand Ridge Road. After 4.1 miles, the home will be on the right.
Rooms
Basement Full
Living Room Deck Attached
Dining Room Dining/Living Combo
Kitchen Pantry Cabinet, Granite Counter
Interior
Heating Propane, Central, Wood Stove
Cooling Ceiling Fan(s), Evaporative Cooler
Flooring Wood
Appliance Free Standing Gas Oven, Free Standing Gas Range, Hood Over Range
Laundry Gas Hook-Up, Hookups Only, In Garage
Exterior
Exterior Feature Balcony
Parking Features Attached, Garage Door Opener, Garage Facing Front, Guest Parking Available
Garage Spaces 1.0
Fence Wire
Utilities Available Propane Tank Leased, Public, Electric, Underground Utilities
View Forest, Hills
Roof Type Composition
Topography Downslope,Lot Grade Varies
Street Surface Asphalt
Porch Back Porch, Covered Deck
Private Pool No
Building
Lot Description Private, Garden
Story 2
Foundation Block, Slab
Sewer Septic System
Water Storage Tank, Well, Private
Level or Stories Two
Schools
Elementary Schools Pioneer Union
Middle Schools Pioneer Union School
High Schools El Dorado Union High
School District El Dorado
Others
Senior Community No
Tax ID 046-041-029-000
Special Listing Condition None
Read Less
Want to know what your home might be worth? Contact us for a FREE valuation!

Our team is ready to help you sell your home for the highest possible price ASAP

Bought with Intero Real Estate Services





