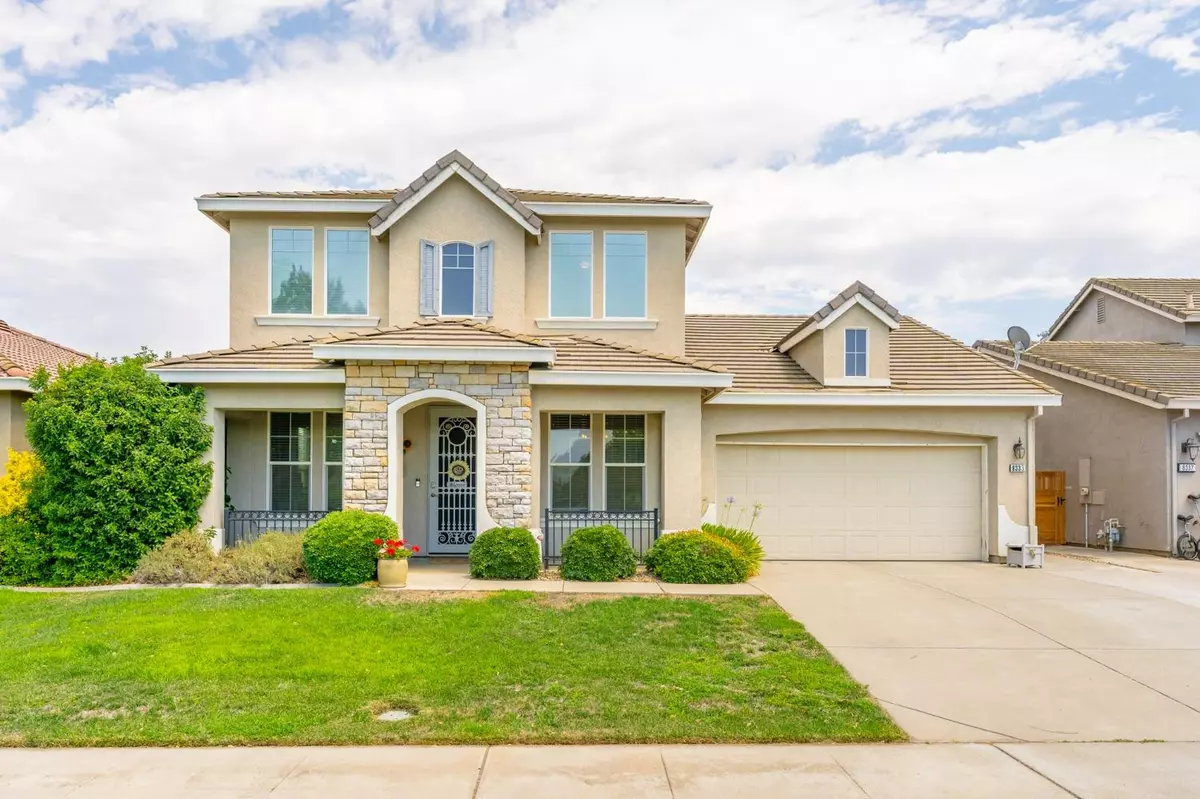$622,000
$628,000
1.0%For more information regarding the value of a property, please contact us for a free consultation.
8333 Almadine DR Sacramento, CA 95829
5 Beds
4 Baths
2,283 SqFt
Key Details
Sold Price $622,000
Property Type Single Family Home
Sub Type Single Family Residence
Listing Status Sold
Purchase Type For Sale
Square Footage 2,283 sqft
Price per Sqft $272
Subdivision Calvine Crossing
MLS Listing ID 222101392
Sold Date 08/23/22
Bedrooms 5
Full Baths 3
HOA Y/N No
Originating Board MLS Metrolist
Year Built 2004
Lot Size 6,655 Sqft
Acres 0.1528
Property Description
Move-in Condition, Beautiful Beazer Home Located on a Large Level Home Site, Outstanding Views Across the Street of the Enormous and Gorgeous Calvine Crossing Park. This Populare Open Floor Plan Makes Optimal Use of Natural Lighting & Square Footage. Newly Updated Kitchen Includes; Beautiful High-end Quartz Countertops, Stainless Steel Appliances, Double Ovens, Gas Cooktop, Pantery Closet, Refrigerator, Washer/Dryer, Basketball Hoop & Shed Included. Luxury, Top Quality Real Wood Plank Flooring and 5 Inch Baseboards Throughout Most of the Home. 2 Main Bedroom Suites with Walk-in Closets & Full Baths (one is located on the first floor & the other is located on 2nd floor). Supersize Backyard & Room for a Pool, Large Patio Area, Built-in Overhang, Basketball Hoop and Storage Shed Stay with Home. Elk Grove Schools! Charming Covered Front Porch, 6 Ceiling Fans/Lights/Dog Run. No HOA Dues and No Mello Roos. Come See It Today!
Location
State CA
County Sacramento
Area 10829
Direction from US 50 take exit 13, L onto Bradshaw Rd, L onto Calvine Rd, L onto Bader Rd, R onto Firestone Dr, L onto Almadine Dr, house on the right
Rooms
Master Bathroom Closet, Shower Stall(s), Double Sinks, Soaking Tub, Tile, Tub, Walk-In Closet, Window
Master Bedroom Closet, Walk-In Closet, Sitting Area
Living Room Cathedral/Vaulted, Other
Dining Room Formal Room
Kitchen Breakfast Area, Pantry Closet, Quartz Counter, Slab Counter, Island, Island w/Sink
Interior
Interior Features Cathedral Ceiling
Heating Central
Cooling Central
Flooring Carpet, Wood
Fireplaces Number 1
Fireplaces Type Living Room, Family Room, Gas Starter
Appliance Free Standing Refrigerator, Gas Cook Top, Built-In Gas Oven, Dishwasher, Disposal, Microwave, Double Oven
Laundry Cabinets, Gas Hook-Up, Inside Room
Exterior
Parking Features Attached
Garage Spaces 2.0
Fence Back Yard, Fenced
Utilities Available Cable Available
Roof Type Shingle
Topography Snow Line Below,Level
Porch Front Porch, Back Porch, Covered Patio, Uncovered Patio
Private Pool No
Building
Lot Description Auto Sprinkler F&R, Auto Sprinkler Front, Auto Sprinkler Rear, Curb(s), Curb(s)/Gutter(s), Landscape Back, Landscape Front
Story 2
Foundation Concrete, Slab
Sewer Public Sewer
Water Public
Schools
Elementary Schools Elk Grove Unified
Middle Schools Elk Grove Unified
High Schools Elk Grove Unified
School District Sacramento
Others
Senior Community No
Tax ID 122-0710-041-000
Special Listing Condition None
Read Less
Want to know what your home might be worth? Contact us for a FREE valuation!

Our team is ready to help you sell your home for the highest possible price ASAP

Bought with Realty One Group Complete





