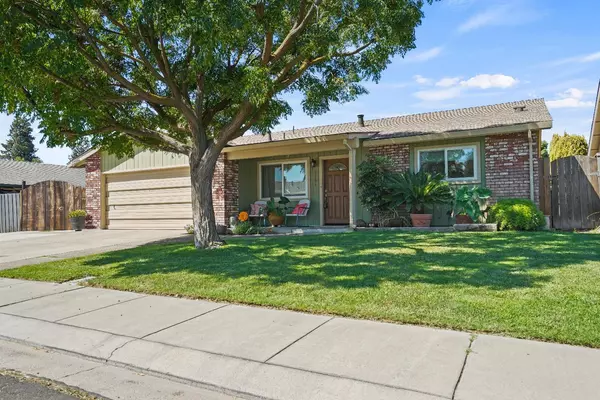$600,000
$599,900
For more information regarding the value of a property, please contact us for a free consultation.
1151 Cabernet LN Manteca, CA 95337
4 Beds
3 Baths
1,998 SqFt
Key Details
Sold Price $600,000
Property Type Single Family Home
Sub Type Single Family Residence
Listing Status Sold
Purchase Type For Sale
Square Footage 1,998 sqft
Price per Sqft $300
MLS Listing ID 222113660
Sold Date 10/03/22
Bedrooms 4
Full Baths 3
HOA Y/N No
Originating Board MLS Metrolist
Year Built 1989
Lot Size 7,039 Sqft
Acres 0.1616
Property Description
Welcome to 1151 Cabernet Lane! Home was remodeled in 2015 to accommodate 4 bedrooms, 3 full bathrooms, and almost 2000 square feet! Updates include new paint, AC/Heat, roof, electrical outlets, switches, wires, and light fixtures. Updated features also include laminate flooring throughout, dual pane windows, and newer sliding glass doors. Kitchen showcases white cabinetry with modern hardware, granite countertops, a custom glass backsplash, black stainless steel appliances, and a pantry closet. Master bathroom, Jack and Jill bathroom, and guest bathrooms have all been updated with new vanities, fixtures, and custom showers/tub. Bring your toys, RV, motor homes, and boats as there is plenty of parking space on the side of the home. Located a few minutes from the freeway, shopping, and restaurants, this is the ideal location to call home. The renovations in this beauty make it better than new, and you'll just have to see it for yourself!
Location
State CA
County San Joaquin
Area 20501
Direction CHIANTI TO CARRIGANE TO CABERNET
Rooms
Master Bathroom Shower Stall(s), Double Sinks
Master Bedroom Walk-In Closet, Sitting Area
Living Room Great Room
Dining Room Dining/Family Combo, Formal Area
Kitchen Pantry Closet, Granite Counter
Interior
Heating Central
Cooling Central
Flooring Laminate, Tile
Fireplaces Number 1
Fireplaces Type Family Room
Window Features Dual Pane Full,Window Screens
Appliance Free Standing Refrigerator, Dishwasher, Disposal, Microwave, Free Standing Electric Oven, Free Standing Electric Range
Laundry Cabinets, Inside Room
Exterior
Parking Features Attached, Boat Storage, RV Access
Garage Spaces 2.0
Fence Back Yard
Utilities Available Public
Roof Type Composition
Private Pool No
Building
Lot Description Auto Sprinkler F&R, Landscape Back, Landscape Front
Story 1
Foundation Concrete, Slab
Sewer Public Sewer
Water Public
Level or Stories One
Schools
Elementary Schools Manteca Unified
Middle Schools Manteca Unified
High Schools Manteca Unified
School District San Joaquin
Others
Senior Community No
Tax ID 219-560-37
Special Listing Condition None
Read Less
Want to know what your home might be worth? Contact us for a FREE valuation!

Our team is ready to help you sell your home for the highest possible price ASAP

Bought with J Castle Group





