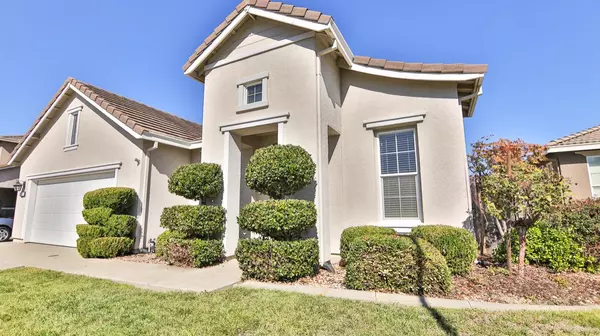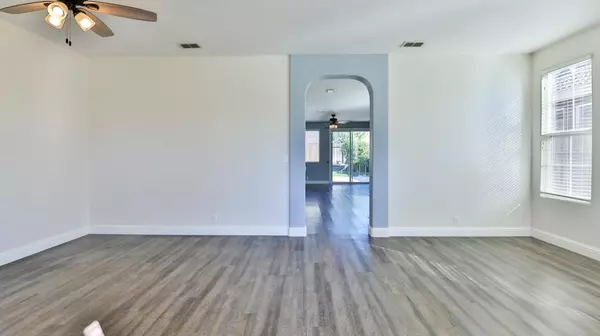$570,000
$575,000
0.9%For more information regarding the value of a property, please contact us for a free consultation.
9963 Jacinth PL Sacramento, CA 95829
3 Beds
2 Baths
1,843 SqFt
Key Details
Sold Price $570,000
Property Type Single Family Home
Sub Type Single Family Residence
Listing Status Sold
Purchase Type For Sale
Square Footage 1,843 sqft
Price per Sqft $309
Subdivision Calvine Crossing
MLS Listing ID 222133057
Sold Date 11/21/22
Bedrooms 3
Full Baths 2
HOA Y/N No
Originating Board MLS Metrolist
Year Built 2004
Lot Size 5,776 Sqft
Acres 0.1326
Property Description
Welcome to 9963 Jacinth Place! Located in Sacramento 95829, this 3 bedroom, 2 bathroom, 1843 sqft updated home is move-in ready for you to call Home before the Holidays!!! Primary & secondary bedrooms have new carpet and have been recently painted.This home boasts a formal living and dining rooms as you enter the front door. Follow the LVP flooring into your open concept kitchen/family room combo compete with quartz countertops and stainless steel appliances. The family room is complete with a fireplace with stone surround as well as pre-wired for surround sound. Spacious primary bedroom with soaking tub and walk-in closet. There is a large patio in the backyard, perfect for entertaining. New sod in backyard in October 2022.Do Not Miss This Home! It won't last long!!!
Location
State CA
County Sacramento
Area 10829
Direction East on Calvine from Highway 99, Left on Armond George, Right on Firestone, Left on Cabochon Dr, Right on Jacinth. House on the left.
Rooms
Family Room Great Room
Master Bathroom Shower Stall(s), Double Sinks, Soaking Tub, Walk-In Closet
Master Bedroom Walk-In Closet
Living Room Other
Dining Room Formal Area
Kitchen Breakfast Area, Pantry Closet, Quartz Counter, Island w/Sink, Kitchen/Family Combo
Interior
Heating Central, Fireplace(s)
Cooling Central
Flooring Carpet, Tile, Vinyl
Fireplaces Number 1
Fireplaces Type Family Room
Appliance Free Standing Gas Range, Dishwasher, Disposal
Laundry Electric, Ground Floor, Inside Room
Exterior
Parking Features Attached, Garage Door Opener, Garage Facing Front
Garage Spaces 2.0
Fence Back Yard
Utilities Available Cable Available, Electric, Natural Gas Available
Roof Type Tile
Topography Level
Private Pool No
Building
Lot Description Auto Sprinkler F&R, Cul-De-Sac, Landscape Back, Landscape Front
Story 1
Foundation Slab
Sewer In & Connected
Water Public
Schools
Elementary Schools Elk Grove Unified
Middle Schools Elk Grove Unified
High Schools Elk Grove Unified
School District Sacramento
Others
Senior Community No
Tax ID 122-0700-066
Special Listing Condition None
Pets Allowed Yes
Read Less
Want to know what your home might be worth? Contact us for a FREE valuation!

Our team is ready to help you sell your home for the highest possible price ASAP

Bought with HomeSmart ICARE Realty





