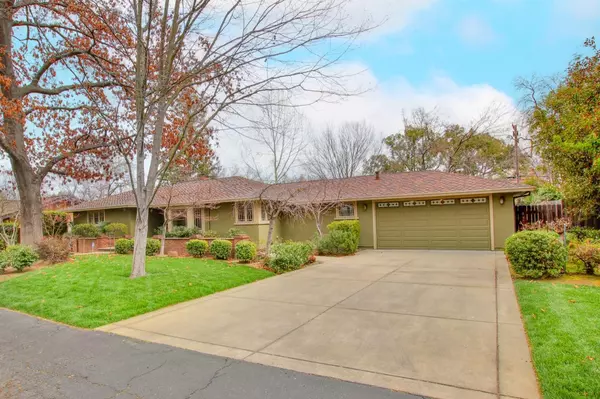$925,000
$859,000
7.7%For more information regarding the value of a property, please contact us for a free consultation.
616 Shangri LN Sacramento, CA 95825
3 Beds
2 Baths
1,850 SqFt
Key Details
Sold Price $925,000
Property Type Single Family Home
Sub Type Single Family Residence
Listing Status Sold
Purchase Type For Sale
Square Footage 1,850 sqft
Price per Sqft $500
Subdivision Swanston Acres
MLS Listing ID 223014890
Sold Date 03/21/23
Bedrooms 3
Full Baths 2
HOA Y/N No
Originating Board MLS Metrolist
Year Built 1960
Lot Size 0.378 Acres
Acres 0.3783
Lot Dimensions 103x160
Property Description
Rare Find*Near the End of a Quiet Tree-Lined Private Lane Yet Literally Walking Distance to the Vibrant Neighborhood of Pavilions*Top Flight Restaurants*CSUS*Shalom School*In a Unique Enclave of Gorgeous Custom Homes*Architecturally Designed Extensive Renovation*Interior Brought Into Today*Quality Plus*Brand New Luxurious Primary Bath*Soaking Tub*Oversized Shower*Double Vanity*Brushed Brass Fixtures*Brand New Second Bath*Exquisite Tiles*Black Fixtures* New Entry*Carpet*Fresh Paint Throughout*New Front Yard Landscape*Custom Delta Cabinetry*Kitchen Cork Flooring*Sophisticated Security System*Newer Lennox HVAC System*HEPA Filter*Presidential 50 Year Composition Roof*Extensive Hardwood Floors*Pella Architect Series Wood Dual Panes*Spacious Eat-In Kitchen*Bay Window Seating*Chef's Pantry*Beautiful Backsplash*Stainless Appliances*Oversized 640 Square Foot Garage For Multiple Vehicles*Workshop Area*Lush Park-Like Backyard*Private Covered Patio*Huge.38 Acre Lot*Brick Fireplace Has Eco-Rated Wood Burning Insert*Large Dedicated Laundry Room Has Extra Storage Area*Front-Load Washer/Dryer and Refrigerator Included*Extra Long Wide Flat Concrete Driveway for Extra Parking*So Light and Bright Inside*This is a Totally Move-In Ready Home*Seller Can Accommodate Fast Close* Definitely a Must See!
Location
State CA
County Sacramento
Area 10825
Direction Fair Oaks Boulevard*North on Howe*East or Right on Sierra Boulevard*Right or South on Shangri Lane*This is an Absolutely Unbelievable Location*Seldom is a Home on the Market on This Special Street*Peaceful and Quiet Private Lane Lined With Gorgeous Custom Homes and Mature Trees*Tons of Shops Services and Public Transportation Within Walking Distance*This Home is One You Won't Want to Miss!
Rooms
Master Bathroom Shower Stall(s), Double Sinks, Dual Flush Toilet, Soaking Tub, Tile, Tub, Multiple Shower Heads, Window
Master Bedroom 16x14 Closet, Ground Floor
Bedroom 2 16x10
Bedroom 3 12x10
Living Room 20x15 View
Dining Room 19x11 Breakfast Nook, Formal Room, Space in Kitchen
Kitchen 20x12 Breakfast Area, Pantry Closet, Synthetic Counter
Interior
Interior Features Formal Entry
Heating Central, Fireplace Insert, Fireplace(s), Gas, Natural Gas
Cooling Central, Whole House Fan
Flooring Carpet, Cork, Tile, Wood, See Remarks
Equipment Water Cond Equipment Owned
Window Features Bay Window(s),Dual Pane Full,Window Screens
Appliance Built-In Electric Oven, Free Standing Refrigerator, Gas Water Heater, Dishwasher, Insulated Water Heater, Disposal, Microwave, Plumbed For Ice Maker, Self/Cont Clean Oven, Electric Cook Top, Wine Refrigerator
Laundry Cabinets, Dryer Included, Sink, Space For Frzr/Refr, Ground Floor, Washer Included, Inside Room
Exterior
Parking Features 24'+ Deep Garage, Attached, RV Access, RV Possible, Drive Thru Garage, Garage Door Opener, Workshop in Garage
Garage Spaces 3.0
Fence Back Yard, Fenced, Wood
Utilities Available Cable Available, Cable Connected, Public, DSL Available, Internet Available, Natural Gas Connected
Roof Type Composition
Topography Level,Trees Many
Street Surface Asphalt,Paved
Accessibility AccessibleApproachwithRamp, AccessibleDoors, AccessibleKitchen
Handicap Access AccessibleApproachwithRamp, AccessibleDoors, AccessibleKitchen
Porch Covered Patio
Private Pool No
Building
Lot Description Auto Sprinkler F&R, Court, Cul-De-Sac, Shape Regular, Landscape Back, Landscape Front
Story 1
Foundation Raised
Sewer Sewer Connected, Sewer Connected & Paid, Public Sewer
Water Meter Required, Public
Architectural Style Ranch, Contemporary
Level or Stories One
Schools
Elementary Schools San Juan Unified
Middle Schools San Juan Unified
High Schools San Juan Unified
School District Sacramento
Others
Senior Community No
Tax ID 294-0060-019-0000
Special Listing Condition None
Pets Allowed Yes, Cats OK, Dogs OK
Read Less
Want to know what your home might be worth? Contact us for a FREE valuation!

Our team is ready to help you sell your home for the highest possible price ASAP

Bought with eXp Realty of California Inc.





