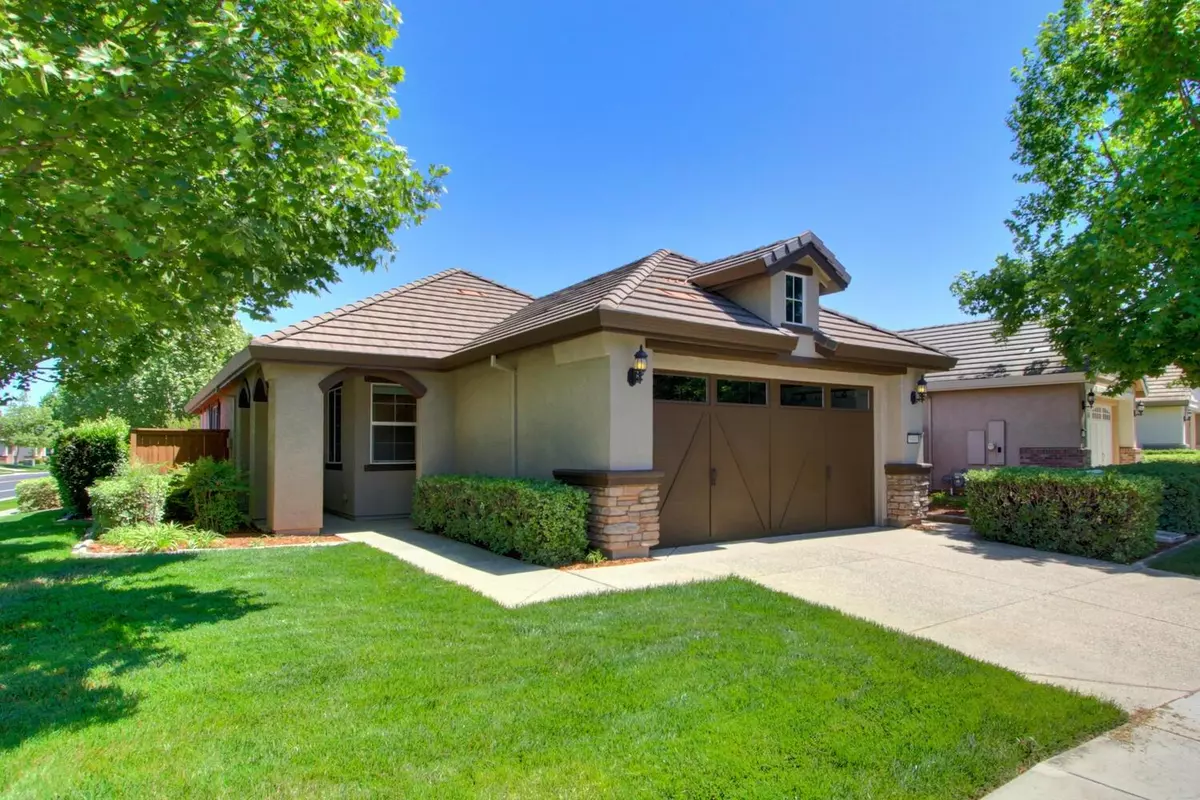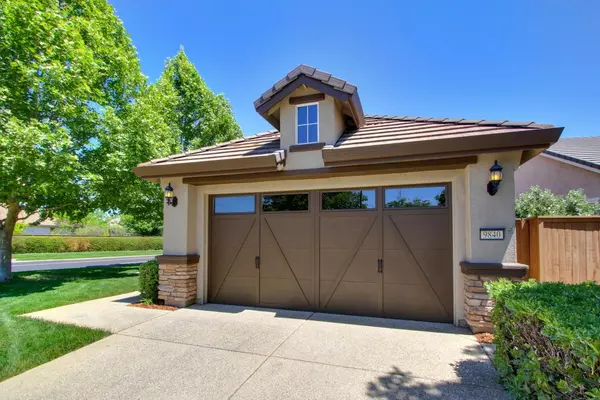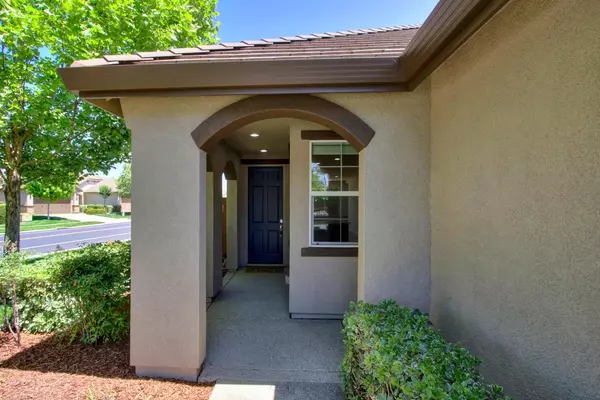$597,000
$590,000
1.2%For more information regarding the value of a property, please contact us for a free consultation.
9840 Westminster WAY Elk Grove, CA 95757
2 Beds
2 Baths
1,371 SqFt
Key Details
Sold Price $597,000
Property Type Single Family Home
Sub Type Single Family Residence
Listing Status Sold
Purchase Type For Sale
Square Footage 1,371 sqft
Price per Sqft $435
Subdivision Glenbrook
MLS Listing ID 223044529
Sold Date 06/21/23
Bedrooms 2
Full Baths 2
HOA Fees $173/qua
HOA Y/N Yes
Originating Board MLS Metrolist
Year Built 2010
Lot Size 5,458 Sqft
Acres 0.1253
Property Description
This is a stunning new Randal Model listing in the Glenbrook active adult senior community - a beautifully upgraded 2-bedroom, 2-bath house on 1371 sq. ft. This move-in ready home has been completely updated with LVP flooring, new exterior painting, upgraded countertops, and more! The kitchen features stainless steel appliances, quartz countertops, and a tile backsplash, perfect for cooking and entertaining. The home also features a brand-new HVAC system, ensuring you stay comfortable all year round. The backyard is beautifully landscaped with green grass, trees, shrubs, and more, made perfect for relaxing and enjoying the outdoors. This is an excellent opportunity to own a beautiful home in a highly desirable community. Located near the stunning, resort-style Arbor Lodge clubhouse. The clubhouse features a pool, spa, sports courts, gym, and more, providing residents a luxurious lifestyle.
Location
State CA
County Sacramento
Area 10757
Direction From HWY99: West on Elk Grove Blvd, left on Bruceville Rd, left on Del Webb Blvd, right on Westminster.
Rooms
Master Bathroom Shower Stall(s), Double Sinks, Granite, Tile, Walk-In Closet
Master Bedroom Walk-In Closet, Outside Access, Sitting Area
Living Room Great Room
Dining Room Breakfast Nook
Kitchen Granite Counter
Interior
Heating Central
Cooling Ceiling Fan(s)
Flooring Simulated Wood, Tile
Appliance Free Standing Gas Oven, Free Standing Gas Range, Free Standing Refrigerator, Dishwasher, Microwave
Laundry Cabinets, Dryer Included, Washer Included, Inside Room
Exterior
Parking Features Attached, Garage Facing Front
Garage Spaces 2.0
Utilities Available Cable Available, Underground Utilities, Internet Available, Natural Gas Connected
Amenities Available Pool, Clubhouse, Putting Green(s), Tennis Courts, Gym, Park
Roof Type Cement,Tile
Topography Level
Street Surface Paved
Private Pool No
Building
Lot Description Auto Sprinkler F&R, Landscape Back, Landscape Front
Story 1
Foundation Concrete, Slab
Sewer In & Connected
Water Public
Schools
Elementary Schools Elk Grove Unified
Middle Schools Elk Grove Unified
High Schools Elk Grove Unified
School District Sacramento
Others
HOA Fee Include MaintenanceGrounds, Pool
Senior Community Yes
Tax ID 132-2100-019-0000
Special Listing Condition Successor Trustee Sale
Read Less
Want to know what your home might be worth? Contact us for a FREE valuation!

Our team is ready to help you sell your home for the highest possible price ASAP

Bought with Keller Williams Realty





