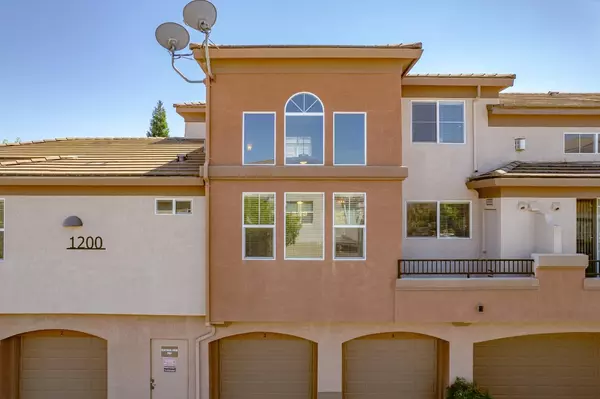$425,500
$438,000
2.9%For more information regarding the value of a property, please contact us for a free consultation.
1200 Moon CIR #1228 Folsom, CA 95630
2 Beds
2 Baths
1,340 SqFt
Key Details
Sold Price $425,500
Property Type Condo
Sub Type Condominium
Listing Status Sold
Purchase Type For Sale
Square Footage 1,340 sqft
Price per Sqft $317
MLS Listing ID 223063192
Sold Date 08/24/23
Bedrooms 2
Full Baths 2
HOA Fees $280/mo
HOA Y/N Yes
Originating Board MLS Metrolist
Year Built 2007
Property Description
Fantastic opportunity to live in one of Folsom's most desirable neighborhoods, Empire Ranch. This Madrone gated Condo is an end unit that is located over the garage. The stairs from the garage leads you into the main level to soaring ceilings with spacious 2 bedrooms and 2 bathrooms. This special unit is one of the few that includes a loft that can be used for an office, playroom or even a family room. Madrone provides a health club, resort like pool/spa and BBQ picnic area. This condo sits on the top of the hill at Empire Ranch. Down the hill you will find Whole Foods, Palladio for shopping and entertainment and so much more.
Location
State CA
County Sacramento
Area 10630
Direction From Highway 50 to East Bidwell - turn right on Iron Point Road and head up to top of hill. Turn left on Dry Creek Road and to 2nd gate of Madrone - Gate code is #0549. Turn left after you go thru gate and head straight into building. That is 1200 Moon Circle - Unit is end unit #1228 - Lock Box on door,
Rooms
Master Bathroom Fiberglass, Tub w/Shower Over, Walk-In Closet, Window
Master Bedroom Walk-In Closet
Living Room Cathedral/Vaulted, Deck Attached
Dining Room Breakfast Nook
Kitchen Granite Counter
Interior
Interior Features Cathedral Ceiling
Heating Electric
Cooling Ceiling Fan(s), Central
Flooring Carpet
Window Features Dual Pane Full
Appliance Free Standing Gas Oven, Dishwasher, Disposal, Microwave
Laundry Laundry Closet, Electric, Hookups Only
Exterior
Exterior Feature Balcony
Parking Features Attached, Garage Door Opener, Garage Facing Rear, Guest Parking Available
Garage Spaces 1.0
Fence Full
Pool Common Facility
Utilities Available Cable Available
Amenities Available Barbeque, Pool, Clubhouse, Exercise Room
View City Lights, Hills
Roof Type Shingle
Street Surface Asphalt
Porch Uncovered Deck
Private Pool Yes
Building
Lot Description Close to Clubhouse, Gated Community, Low Maintenance
Story 3
Unit Location Top Floor,End Unit,Upper Level,Penthouse(s)
Foundation Concrete
Sewer Public Sewer
Water Public
Architectural Style Contemporary
Level or Stories ThreeOrMore
Schools
Elementary Schools Folsom-Cordova
Middle Schools Folsom-Cordova
High Schools Folsom-Cordova
School District Sacramento
Others
HOA Fee Include MaintenanceExterior, MaintenanceGrounds, Trash, Pool
Senior Community No
Tax ID 072-2830-007-0043
Special Listing Condition Offer As Is
Pets Allowed Yes
Read Less
Want to know what your home might be worth? Contact us for a FREE valuation!

Our team is ready to help you sell your home for the highest possible price ASAP

Bought with J Castle Group





