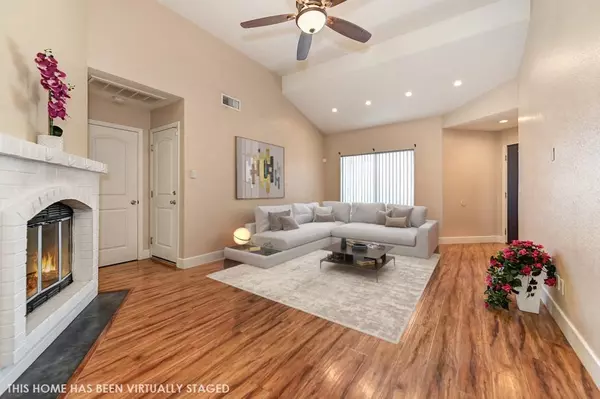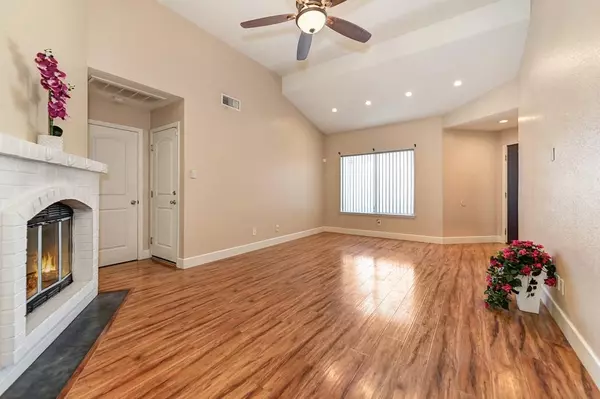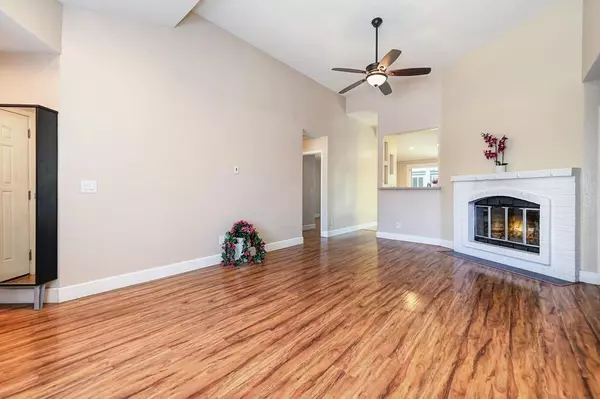$450,000
$450,000
For more information regarding the value of a property, please contact us for a free consultation.
3928 Sitting Bull WAY Antelope, CA 95843
3 Beds
2 Baths
1,088 SqFt
Key Details
Sold Price $450,000
Property Type Single Family Home
Sub Type Single Family Residence
Listing Status Sold
Purchase Type For Sale
Square Footage 1,088 sqft
Price per Sqft $413
MLS Listing ID 223059562
Sold Date 08/09/23
Bedrooms 3
Full Baths 2
HOA Y/N No
Originating Board MLS Metrolist
Year Built 1987
Lot Size 5,227 Sqft
Acres 0.12
Property Description
Welcome to this beautiful home that will captivate you with its great features and inviting atmosphere. Nestled on a picturesque property, this residence boasts a lush and well-maintained lawn. As you step into the backyard, you'll discover a covered patio with an above ground pool, providing the perfect spot for relaxation and entertaining guests. Inside, you'll also find a host of updates that enhance both aesthetics and functionality in this home. The master bathroom is a showstopper with its large vanity mirrors, modern cabinets, and contemporary flooring. On top of its recently remodeled interior, it is conveniently located within walking distance of an open field park, allowing you to enjoy nature and outdoor activities. Additionally, this home sits near to an Elementary school! Come see to learn more about this captivating property and all of the features it has to offer.
Location
State CA
County Sacramento
Area 10843
Direction Turn right on Grey Wolf Dr then take a left on N country Dr then take a right on Sitting Bull Way.
Rooms
Living Room Other
Dining Room Space in Kitchen
Kitchen Other Counter, Pantry Closet, Stone Counter
Interior
Heating Central
Cooling Central
Flooring Laminate, Tile
Fireplaces Number 1
Fireplaces Type Living Room
Window Features Dual Pane Full
Appliance Dishwasher
Laundry In Garage
Exterior
Parking Features Garage Facing Front
Garage Spaces 2.0
Fence Back Yard, Wood
Pool Above Ground
Utilities Available Public, Natural Gas Connected
Roof Type Composition
Topography Level,Trees Many
Street Surface Paved
Porch Front Porch, Covered Patio
Private Pool Yes
Building
Lot Description Auto Sprinkler F&R, Low Maintenance
Story 1
Foundation Slab
Sewer In & Connected, Public Sewer
Water Public
Architectural Style Ranch
Level or Stories One
Schools
Elementary Schools Center Joint Unified
Middle Schools Center Joint Unified
High Schools Center Joint Unified
School District Sacramento
Others
Senior Community No
Tax ID 203-0590-062-0000
Special Listing Condition None
Read Less
Want to know what your home might be worth? Contact us for a FREE valuation!

Our team is ready to help you sell your home for the highest possible price ASAP

Bought with J Castle Group





