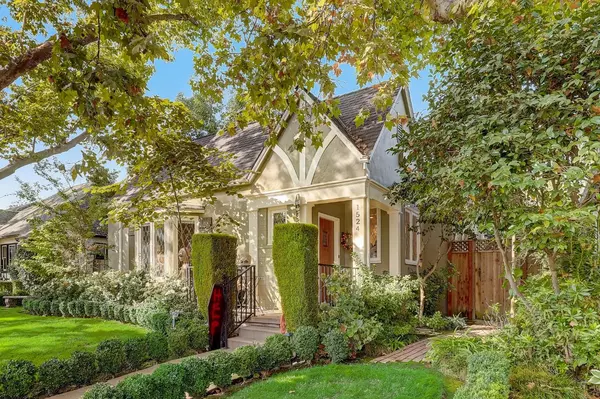$1,075,000
$1,100,000
2.3%For more information regarding the value of a property, please contact us for a free consultation.
1524 40th ST Sacramento, CA 95819
3 Beds
2 Baths
1,727 SqFt
Key Details
Sold Price $1,075,000
Property Type Single Family Home
Sub Type Single Family Residence
Listing Status Sold
Purchase Type For Sale
Square Footage 1,727 sqft
Price per Sqft $622
Subdivision East Sac
MLS Listing ID 223103122
Sold Date 01/16/24
Bedrooms 3
Full Baths 2
HOA Y/N No
Originating Board MLS Metrolist
Year Built 1927
Lot Size 4,848 Sqft
Acres 0.1113
Property Description
Fab Forties elegant Tudor on storybook street! Charming home with gorgeous curb-appeal, exceptional design & private backyard. This split level home offers a hard to find floor plan in desirable East Sac. Living room includes a fireplace, round ceiling, rare diamond shaped leaded glass windows & beautiful hardwood floors with accents that complement the architecture. There is a formal dining area with French doors that lead to the side patio. A chef's kitchen with stainless steel appliances, gas stove, white cabinets, granite countertops & breakfast nook. Upstairs are 2 bedrooms, one is the large primary with a walk-in closet this primary bedroom also has a balcony overlooking the tranquil backyard. Upstairs full bathroom has crown molding & built-ins. The lower level offers a 3rd room with backyard access & the 2nd full bathroom. Don't forget to check out the basement. Behind the home is a private gated alley that provides secure access to the back driveway that leads to the garage including an Electric car charger. Beautiful lush backyard with trellis & Pergola. Minutes to restaurants, mid-town, public transportation, parks, Sutter Lawn Tennis, HWY access.
Location
State CA
County Sacramento
Area 10819
Direction Folsom Blvd to 40th St
Rooms
Basement Partial
Master Bedroom Balcony, Walk-In Closet, Sitting Area
Living Room Great Room
Dining Room Formal Area
Kitchen Breakfast Area, Granite Counter
Interior
Heating Central, Fireplace(s)
Cooling Ceiling Fan(s), Central
Flooring Carpet, Tile, Wood
Fireplaces Number 1
Fireplaces Type Living Room, Gas Log
Window Features Dual Pane Partial,Window Coverings
Appliance Free Standing Gas Range, Free Standing Refrigerator, Hood Over Range, Dishwasher, Disposal, Microwave
Laundry Dryer Included, Upper Floor, Washer Included, Inside Area
Exterior
Exterior Feature Balcony
Parking Features Alley Access, Attached, EV Charging
Garage Spaces 2.0
Fence Back Yard, Wood
Utilities Available Cable Available, Public, DSL Available, Natural Gas Connected
Roof Type Composition
Topography Trees Many
Street Surface Paved
Porch Front Porch, Covered Patio, Uncovered Patio
Private Pool No
Building
Lot Description Auto Sprinkler F&R, Shape Regular, Landscape Back, Landscape Front
Story 2
Foundation Combination, Raised
Sewer In & Connected
Water Public
Architectural Style Tudor
Level or Stories MultiSplit
Schools
Elementary Schools Sacramento Unified
Middle Schools Sacramento Unified
High Schools Sacramento Unified
School District Sacramento
Others
Senior Community No
Tax ID 008-0411-006-0000
Special Listing Condition None
Pets Allowed Yes
Read Less
Want to know what your home might be worth? Contact us for a FREE valuation!

Our team is ready to help you sell your home for the highest possible price ASAP

Bought with Grounded R.E.





