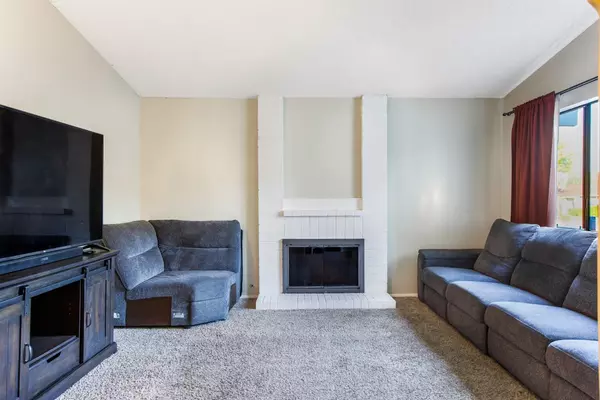$470,000
$470,000
For more information regarding the value of a property, please contact us for a free consultation.
8360 Cranford WAY Citrus Heights, CA 95610
4 Beds
2 Baths
1,485 SqFt
Key Details
Sold Price $470,000
Property Type Single Family Home
Sub Type Single Family Residence
Listing Status Sold
Purchase Type For Sale
Square Footage 1,485 sqft
Price per Sqft $316
MLS Listing ID 223101412
Sold Date 02/05/24
Bedrooms 4
Full Baths 2
HOA Y/N No
Originating Board MLS Metrolist
Year Built 1975
Lot Size 7,841 Sqft
Acres 0.18
Property Description
Welcome to your future haven! This spacious 4-bedroom, 2-bathroom retreat offers the perfect blend of vinyl flooring for easy maintenance and plush carpets for warmth underfoot. Your new home also boasts a covered patio, ideal for sipping your morning coffee or hosting evening get-togethers. With a 2-car garage, your vehicles will have a cozy home too. The outdoor space is a canvas, waiting for your personal touch to transform the sparse landscaping into a lush oasis. Don't miss this chance to make this house your home. Schedule your showing today and let your imagination run wild in your future oasis!
Location
State CA
County Sacramento
Area 10610
Direction From Kenneth between Greenback and Oak Ave, turn west onto Mansfield Rd, then turn Left onto Cranford Way to home on the left.
Rooms
Living Room Other
Dining Room Breakfast Nook, Space in Kitchen
Kitchen Tile Counter
Interior
Heating Central
Cooling Central
Flooring Carpet, Vinyl
Fireplaces Number 1
Fireplaces Type Living Room, Gas Log
Window Features Dual Pane Full
Laundry In Garage
Exterior
Parking Features Garage Door Opener, Garage Facing Front
Garage Spaces 2.0
Utilities Available Cable Available, Public, Underground Utilities, Internet Available, Natural Gas Connected
Roof Type Metal
Topography Level
Street Surface Asphalt
Private Pool No
Building
Lot Description Shape Regular
Story 1
Foundation Slab
Sewer In & Connected, Public Sewer
Water Public
Schools
Elementary Schools San Juan Unified
Middle Schools San Juan Unified
High Schools San Juan Unified
School District Sacramento
Others
Senior Community No
Tax ID 257-0160-042-0000
Special Listing Condition None
Read Less
Want to know what your home might be worth? Contact us for a FREE valuation!

Our team is ready to help you sell your home for the highest possible price ASAP

Bought with Realty ONE Group Complete





