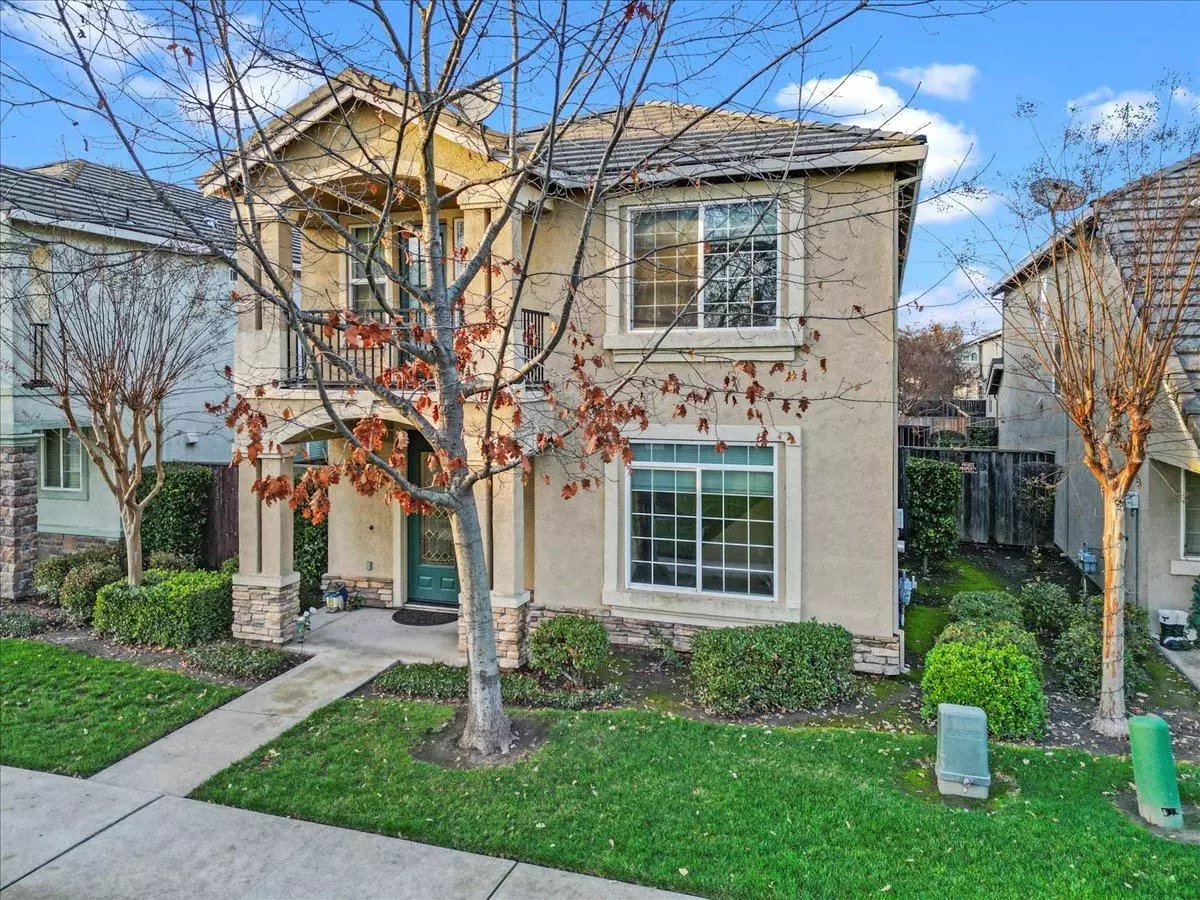$489,000
$489,000
For more information regarding the value of a property, please contact us for a free consultation.
3126 English Oak CIR Stockton, CA 95209
4 Beds
3 Baths
2,041 SqFt
Key Details
Sold Price $489,000
Property Type Single Family Home
Sub Type Single Family Residence
Listing Status Sold
Purchase Type For Sale
Square Footage 2,041 sqft
Price per Sqft $239
Subdivision Glen Oaks
MLS Listing ID 224005173
Sold Date 04/09/24
Bedrooms 4
Full Baths 2
HOA Fees $164/qua
HOA Y/N Yes
Originating Board MLS Metrolist
Year Built 2004
Lot Size 3,563 Sqft
Acres 0.0818
Property Description
Welcome to 3126 English Oak Circle in Stockton, CA. This home provides a spacious 2,041 sqft of living space with 4 beds and 2.5baths. The master bedroom is very spacious along with a walk in closet and a spacious bathroom with double sinks for your convenience. As a plus, the front bedroom on the top floor has a balcony! Being in a gated community this is in a highly desired location, the Glenn Oak community in Spanos Park East. As you leave this marvelous home through your front door, you will find a gorgeous, well maintained park that your children can safely go to. The park includes beautiful greenery, a play structure, and a full basketball court. You have close freeway access as well as close to shopping to centers. This is a home you don't want to miss out on! The home sits on an exquisite prime lot location in this community, one owner, and priced to sell. COME SEE TODAY!
Location
State CA
County San Joaquin
Area 20708
Direction Coming northbound from Highway 5, exit eight mile road and make a right, then make right on Thornton rd, a right on A G Spanos blvd, and a right into English Oak Circle.
Rooms
Family Room Other
Master Bathroom Shower Stall(s), Double Sinks, Soaking Tub, Tile
Master Bedroom Walk-In Closet
Living Room Cathedral/Vaulted, Other
Dining Room Other
Kitchen Pantry Closet, Island, Tile Counter
Interior
Heating Central, Other
Cooling Ceiling Fan(s), Central, Other
Flooring Carpet, Tile, Other
Appliance Free Standing Gas Range, Free Standing Refrigerator, Gas Water Heater, Dishwasher, Disposal, Microwave, Other
Laundry Laundry Closet, Dryer Included, Gas Hook-Up, Washer Included
Exterior
Exterior Feature Balcony
Parking Features Attached, Uncovered Parking Space
Garage Spaces 2.0
Fence Wood
Utilities Available Other
Amenities Available Playground, Pool, Clubhouse, Tennis Courts, Park
View Other
Roof Type Tile
Street Surface Asphalt
Porch Front Porch, Back Porch, Covered Patio
Private Pool No
Building
Lot Description Gated Community, Shape Regular, Low Maintenance
Story 2
Foundation Concrete, Slab
Sewer Other
Water Other
Architectural Style Other
Level or Stories Two
Schools
Elementary Schools Lodi Unified
Middle Schools Lodi Unified
High Schools Lodi Unified
School District San Joaquin
Others
HOA Fee Include Security, Other
Senior Community No
Restrictions Other
Tax ID 068-370-35
Special Listing Condition Offer As Is, Probate Listing, Other
Pets Allowed Yes
Read Less
Want to know what your home might be worth? Contact us for a FREE valuation!

Our team is ready to help you sell your home for the highest possible price ASAP

Bought with Keller Williams Realty





