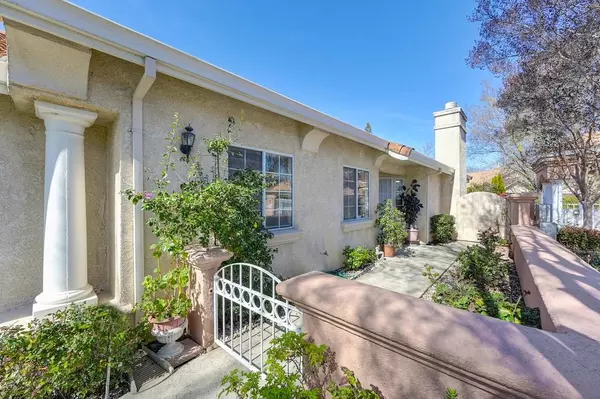$450,000
$459,000
2.0%For more information regarding the value of a property, please contact us for a free consultation.
8148 Arroyo Vista DR Sacramento, CA 95823
3 Beds
2 Baths
1,483 SqFt
Key Details
Sold Price $450,000
Property Type Single Family Home
Sub Type Single Family Residence
Listing Status Sold
Purchase Type For Sale
Square Footage 1,483 sqft
Price per Sqft $303
Subdivision Regency Place
MLS Listing ID 224017566
Sold Date 04/18/24
Bedrooms 3
Full Baths 2
HOA Fees $124/mo
HOA Y/N Yes
Originating Board MLS Metrolist
Year Built 1993
Lot Size 5,009 Sqft
Acres 0.115
Property Description
This inviting 2 bedroom + den & 2 bathrooms, exudes a sense of pride of ownership nestled within the Regency Place community. tailored for seniors aged 55 & over. The home boasts laminate wood flooring adorning its living spaces, offering both elegance & easy maintenance. The generous sized living room, complete with a cozy fireplace, serves as the heart of the home. From this vantage point, enjoy serene views of the meticulously designed low- maintenance backyard. The front private courtyard & backyard are adorned with lush foliage & placed plants. Retreat to the master bedroom oasis, where you'll find dual bathroom sinks, a large walk-in closet & sense of tranquility. Front yard maintenance included in HOA dues. A Clubhouse with spa & Pool awaits owners for their enjoyment. Situated near hospital, shopping & easy freeway access.
Location
State CA
County Sacramento
Area 10823
Direction 99 to Bruceville to west on Alpine Frost to north on Arroyo Vista.
Rooms
Master Bathroom Shower Stall(s), Double Sinks, Window
Master Bedroom Walk-In Closet
Living Room Cathedral/Vaulted, Other
Dining Room Space in Kitchen
Kitchen Pantry Cabinet, Tile Counter, Laminate Counter
Interior
Interior Features Cathedral Ceiling
Heating Central, Fireplace(s), Gas
Cooling Ceiling Fan(s), Central
Flooring Carpet, Laminate
Fireplaces Number 1
Fireplaces Type Living Room, Gas Piped, Gas Starter
Window Features Dual Pane Full,Window Coverings,Window Screens
Appliance Built-In Electric Oven, Built-In Electric Range, Compactor, Dishwasher, Disposal, Microwave, Plumbed For Ice Maker
Laundry Dryer Included, Washer Included, Inside Room
Exterior
Parking Features Attached, Garage Door Opener, Garage Facing Front, Interior Access
Garage Spaces 2.0
Fence Back Yard, See Remarks
Pool Built-In, Common Facility, Pool/Spa Combo
Utilities Available Cable Available, Internet Available
Amenities Available Pool, Clubhouse, Spa/Hot Tub
Roof Type Tile
Street Surface Asphalt
Porch Uncovered Patio
Private Pool Yes
Building
Lot Description Auto Sprinkler F&R, Street Lights
Story 1
Foundation Concrete
Sewer Sewer Connected
Water Water District
Architectural Style Mediterranean
Level or Stories One
Schools
Elementary Schools Elk Grove Unified
Middle Schools Elk Grove Unified
High Schools Elk Grove Unified
School District Sacramento
Others
HOA Fee Include MaintenanceGrounds
Senior Community Yes
Restrictions Age Restrictions,See Remarks
Tax ID 117-1120-077-0000
Special Listing Condition None
Pets Allowed Yes, Cats OK, Dogs OK
Read Less
Want to know what your home might be worth? Contact us for a FREE valuation!

Our team is ready to help you sell your home for the highest possible price ASAP

Bought with Prime California Homes





