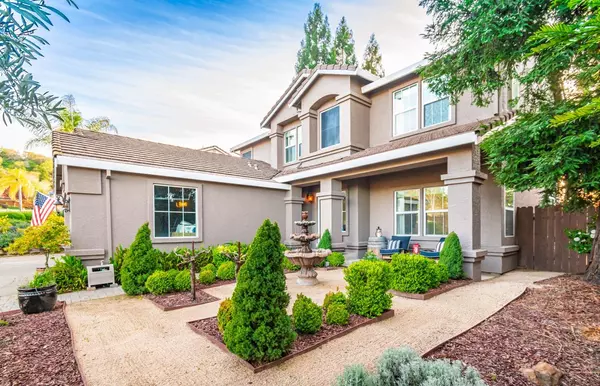$916,000
$899,900
1.8%For more information regarding the value of a property, please contact us for a free consultation.
5804 Appaloosa PL Rocklin, CA 95677
4 Beds
3 Baths
2,480 SqFt
Key Details
Sold Price $916,000
Property Type Single Family Home
Sub Type Single Family Residence
Listing Status Sold
Purchase Type For Sale
Square Footage 2,480 sqft
Price per Sqft $369
Subdivision Southside Ranch
MLS Listing ID 224028650
Sold Date 05/07/24
Bedrooms 4
Full Baths 3
HOA Y/N No
Originating Board MLS Metrolist
Year Built 1994
Lot Size 0.275 Acres
Acres 0.2754
Property Description
Rare opportunity to own this tastefully remodeled spacious home on a large fully landscaped lot with custom pool & RV access in a sought after East Rocklin neighborhood. Designer appointments throughout including remodeled kitchen with high end stainless steel appliances & quartz counters with carrara marble backsplash, custom tile in recently updated bathrooms, wide plank wood floors, new LED lighing & fixtures, inlayed custom bar shelving, fresh exterior paint along with new energy upgrades including new water heater, whole house fan & dual zone HVAC system. Desirable floorplan offering formal entry overlooking living & dining room with vaulted ceilings, open kitchen with island, spacious great room with fireplace, built in bar nook, full bath downstairs, four spacious bedrooms including master suite with huge master bath, three car garage all with tons of natural light and storage throughout. Over a quarter acre lot situated on a quiet court offering a custom pool with concrete bridge and waterfalls, new pool pumps & color changing lighting, personal spa, basketball court, outdoor kitchen & gas fireplace, multiple trellis structures & decking great for entertaining, RV Access, a wide variety mature fruit trees, olive, grapes, plants & garden creating a private oasis to enjoy!
Location
State CA
County Placer
Area 12677
Direction Sierra College Blvd to Southside Ranch to Appaloosa Ct.
Rooms
Family Room Great Room
Master Bathroom Shower Stall(s), Double Sinks, Soaking Tub, Tile, Marble, Walk-In Closet, Window
Living Room Cathedral/Vaulted, Great Room
Dining Room Breakfast Nook, Space in Kitchen, Dining/Living Combo
Kitchen Breakfast Area, Quartz Counter, Island, Kitchen/Family Combo
Interior
Interior Features Cathedral Ceiling, Formal Entry, Storage Area(s)
Heating Central
Cooling Central, Whole House Fan, MultiZone
Flooring Carpet, Laminate, Wood
Fireplaces Number 2
Fireplaces Type Family Room, See Remarks, Other
Window Features Dual Pane Full,Window Coverings
Appliance Built-In BBQ, Free Standing Gas Oven, Free Standing Gas Range, Hood Over Range, Dishwasher, Disposal, Double Oven
Laundry Cabinets, Inside Room
Exterior
Exterior Feature Fireplace, BBQ Built-In, Kitchen
Parking Features Attached, RV Access, Garage Door Opener, Garage Facing Front
Garage Spaces 3.0
Fence Back Yard, Wood
Pool Built-In, On Lot, Fenced, Gunite Construction
Utilities Available Public
View Hills
Roof Type Tile
Topography Level,Trees Many
Street Surface Paved
Porch Front Porch, Covered Patio
Private Pool Yes
Building
Lot Description Auto Sprinkler F&R, Court, Cul-De-Sac, Private, Curb(s)/Gutter(s), Garden, Shape Regular, Street Lights, Landscape Back, Landscape Front, Low Maintenance
Story 2
Foundation Concrete, Slab
Builder Name MJ Rock and Sons
Sewer In & Connected
Water Public
Architectural Style Traditional
Level or Stories Two
Schools
Elementary Schools Rocklin Unified
Middle Schools Rocklin Unified
High Schools Rocklin Unified
School District Placer
Others
Senior Community No
Tax ID 046-330-010-000
Special Listing Condition None
Read Less
Want to know what your home might be worth? Contact us for a FREE valuation!

Our team is ready to help you sell your home for the highest possible price ASAP

Bought with Homecite Realty





