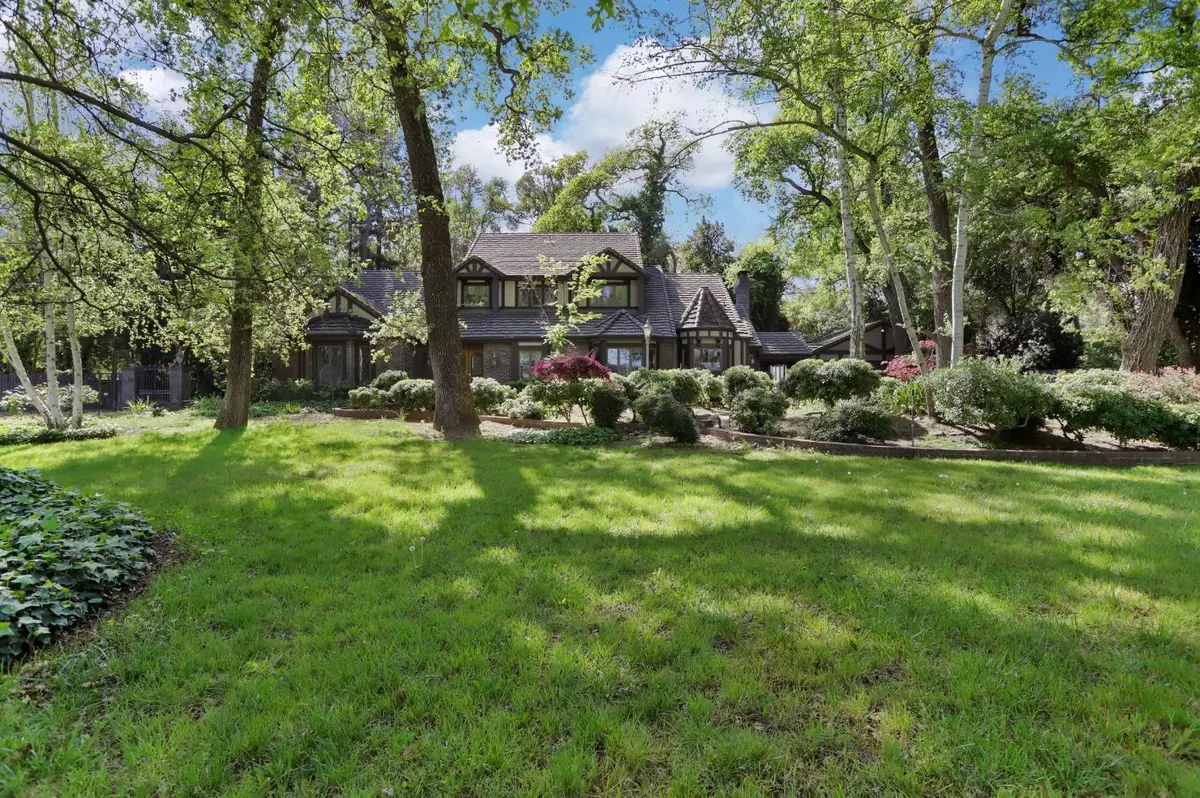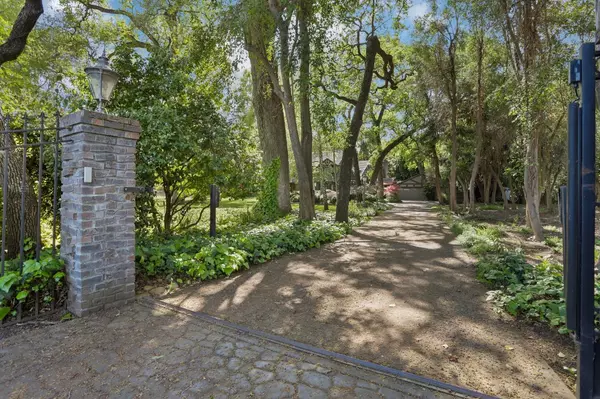$965,000
$949,000
1.7%For more information regarding the value of a property, please contact us for a free consultation.
8461 N Helen LN Stockton, CA 95212
3 Beds
4 Baths
4,056 SqFt
Key Details
Sold Price $965,000
Property Type Single Family Home
Sub Type Single Family Residence
Listing Status Sold
Purchase Type For Sale
Square Footage 4,056 sqft
Price per Sqft $237
Subdivision Morada
MLS Listing ID 224031393
Sold Date 05/29/24
Bedrooms 3
Full Baths 3
HOA Y/N No
Originating Board MLS Metrolist
Year Built 1984
Lot Size 2.120 Acres
Acres 2.12
Property Description
This Tudor home is nestled within 2.12 acres of lush landscaping, timeless elegance and outdoor living. 4,056 sqft of living space offers ample room for luxurious living & entertaining. 2 bedrooms downstairs 2.5 baths, huge living & dining rooms, office/study room, spacious kitchen & much more. Beautiful spiral staircase leads to upstairs master suite, with fireplace, sitting area, his & hers walk-in closets & bathroom! Guest house in the back offers room for guests or could be a private retreat. Serene pool for relaxation. 3 car garage with lg.storage room. So much more! Don't miss this unique home!
Location
State CA
County San Joaquin
Area 20706
Direction East of 99, take Frontage road to Foppiano Ln. Turn east and go to Helen Lane. Turn north on Helen Lane, home is on the left down approx. 1000 yards.
Rooms
Family Room Sunken
Master Bathroom Shower Stall(s), Double Sinks, Sitting Area, Tile, Tub, Walk-In Closet 2+
Living Room Other
Dining Room Formal Area
Kitchen Tile Counter
Interior
Heating Central
Cooling Central
Flooring Carpet, Linoleum, Wood
Fireplaces Number 3
Fireplaces Type Living Room, Master Bedroom, Family Room
Appliance Built-In Electric Oven, Built-In Refrigerator, Dishwasher, Disposal
Laundry Cabinets, Other, Inside Room
Exterior
Parking Features RV Possible, Detached, Guest Parking Available
Garage Spaces 3.0
Fence Back Yard, Front Yard, See Remarks
Pool Built-In
Utilities Available Public
Roof Type Tile
Topography Level
Porch Covered Patio
Private Pool Yes
Building
Lot Description Auto Sprinkler Front, Landscape Misc
Story 2
Foundation Raised
Sewer Septic System
Water Well
Architectural Style Tudor
Level or Stories Two
Schools
Elementary Schools Lodi Unified
Middle Schools Lodi Unified
High Schools Lodi Unified
School District San Joaquin
Others
Senior Community No
Tax ID 086-410-02
Special Listing Condition Successor Trustee Sale
Read Less
Want to know what your home might be worth? Contact us for a FREE valuation!

Our team is ready to help you sell your home for the highest possible price ASAP

Bought with RE/MAX Grupe Gold





