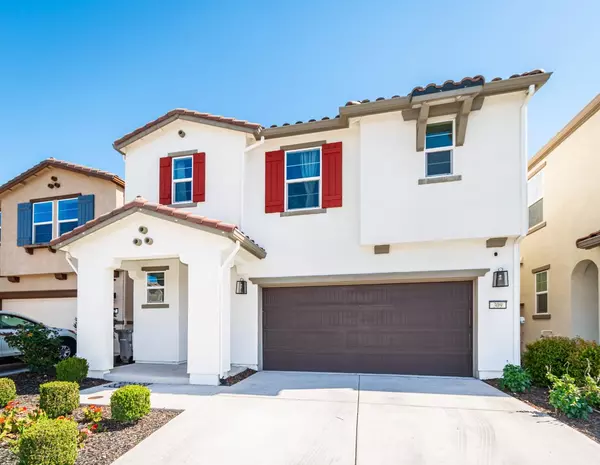$580,000
$599,800
3.3%For more information regarding the value of a property, please contact us for a free consultation.
309 Bywell Bridge CIR Sacramento, CA 95823
3 Beds
3 Baths
2,057 SqFt
Key Details
Sold Price $580,000
Property Type Single Family Home
Sub Type Single Family Residence
Listing Status Sold
Purchase Type For Sale
Square Footage 2,057 sqft
Price per Sqft $281
Subdivision Bridgewater
MLS Listing ID 224027337
Sold Date 06/25/24
Bedrooms 3
Full Baths 2
HOA Fees $135/mo
HOA Y/N Yes
Originating Board MLS Metrolist
Year Built 2020
Lot Size 2,888 Sqft
Acres 0.0663
Property Description
Unparalleled quality of finish in this KB Home at Bridgewater, a haven of modern luxury in the Elk Grove School District! (Morse Elem, Harris Middle, and Monterey Trail HS) From the moment you enter, you'll be greeted with designer walls and fixtures. Value abounds, as the value of upgrades and builder options far exceeds the current listing price. This meticulously maintained home features 3 beds, 2.5 baths, and a versatile loft. Step inside to discover hardwood floors, a contemporary kitchen with upgraded smart appliances, full height backsplash, custom lighting, and a Rain-soft water system. Enjoy the integrated audio in living spaces and primary bedroom. The primary suite also offers custom shiplap walls, dual walk-in closets with organizer, and a luxurious en suite with a soaking tub and frameless shower. Outside, enjoy a professionally installed irrigation system, owned solar system, and prewired for EV charging in the garage. Conveniently located near highways and amenities, including Delta Shores, Costco, and Trader Joe's, this epitomizes Bridgewater living at its finest. This is a rare find offering low HOA fees.
Location
State CA
County Sacramento
Area 10823
Direction From Hwy 99 exit Sheldon to the west, right on Bruceville Rd, left on Jacinto Ave, right on Bywell Bridge Ln through gate to address
Rooms
Living Room Great Room
Dining Room Dining/Living Combo
Kitchen Pantry Closet, Island w/Sink, Kitchen/Family Combo
Interior
Heating Central, Solar Heating
Cooling Ceiling Fan(s), Central
Flooring Carpet, Wood
Appliance Gas Cook Top, Dishwasher, Disposal, Microwave, ENERGY STAR Qualified Appliances
Laundry Cabinets, Laundry Closet
Exterior
Parking Features Attached, EV Charging, Garage Door Opener, Garage Facing Front, Interior Access
Garage Spaces 2.0
Utilities Available Electric, Natural Gas Connected
Amenities Available See Remarks
Roof Type Tile
Street Surface Paved
Private Pool No
Building
Lot Description Auto Sprinkler F&R, Gated Community, Shape Regular
Story 2
Foundation Slab
Builder Name KB Homes
Sewer In & Connected, Public Sewer
Water Meter on Site, Public
Architectural Style Contemporary
Level or Stories Two
Schools
Elementary Schools Elk Grove Unified
Middle Schools Elk Grove Unified
High Schools Elk Grove Unified
School District Sacramento
Others
HOA Fee Include MaintenanceGrounds
Senior Community No
Restrictions Exterior Alterations,Other
Tax ID 117-1610-010-0000
Special Listing Condition None
Read Less
Want to know what your home might be worth? Contact us for a FREE valuation!

Our team is ready to help you sell your home for the highest possible price ASAP

Bought with HomeSmart ICARE Realty





