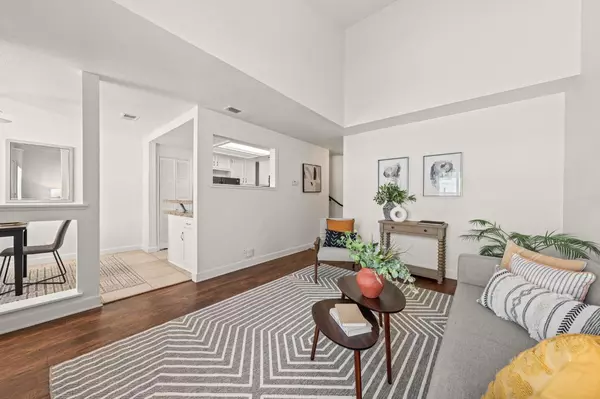$370,000
$364,900
1.4%For more information regarding the value of a property, please contact us for a free consultation.
6334 Slippery Creek Lane Citrus Heights, CA 95621
3 Beds
3 Baths
1,309 SqFt
Key Details
Sold Price $370,000
Property Type Townhouse
Sub Type Townhouse
Listing Status Sold
Purchase Type For Sale
Square Footage 1,309 sqft
Price per Sqft $282
Subdivision Creekside Community 02
MLS Listing ID 224035183
Sold Date 06/26/24
Bedrooms 3
Full Baths 2
HOA Fees $520/mo
HOA Y/N Yes
Originating Board MLS Metrolist
Year Built 1989
Lot Size 1,307 Sqft
Acres 0.03
Property Description
Opportunity awaits with this home! Great for a starter home or those looking for a low-maintenance lifestyle! This 3 bed, 2.5 bath condo is essentially move-in-ready! Conveniently located on the end unit, you also have your own 2-car garage, in-unit laundry closet, court yard and then a community pool, spa and tennis courts for your summer fun! Conveniently located prime shopping and local eateries, this home offers endless comfort and amenities.
Location
State CA
County Sacramento
Area 10621
Direction Take Greenback Ln east from I80 to Auburn Blvd. Make a left on Auburn. Creekside Community will be on your left
Rooms
Master Bathroom Granite, Tub w/Shower Over
Master Bedroom Walk-In Closet
Living Room Cathedral/Vaulted, Other
Dining Room Space in Kitchen, Formal Area
Kitchen Granite Counter
Interior
Heating Central
Cooling Central
Flooring Tile, Vinyl
Appliance Free Standing Refrigerator, Dishwasher, Microwave, Free Standing Electric Range
Laundry Laundry Closet
Exterior
Exterior Feature Uncovered Courtyard
Parking Features Attached, Garage Facing Rear
Garage Spaces 2.0
Fence Wood
Pool Common Facility, See Remarks
Utilities Available Public
Amenities Available Pool, Tennis Courts
Roof Type Shingle,Composition
Private Pool Yes
Building
Lot Description Low Maintenance
Story 2
Foundation Slab
Sewer In & Connected
Water Public
Level or Stories Two
Schools
Elementary Schools San Juan Unified
Middle Schools San Juan Unified
High Schools San Juan Unified
School District Sacramento
Others
HOA Fee Include MaintenanceExterior, MaintenanceGrounds, Pool
Senior Community No
Restrictions Exterior Alterations,Parking
Tax ID 229-0930-047-000
Special Listing Condition None
Read Less
Want to know what your home might be worth? Contact us for a FREE valuation!

Our team is ready to help you sell your home for the highest possible price ASAP

Bought with Capital's Finest, Inc.





