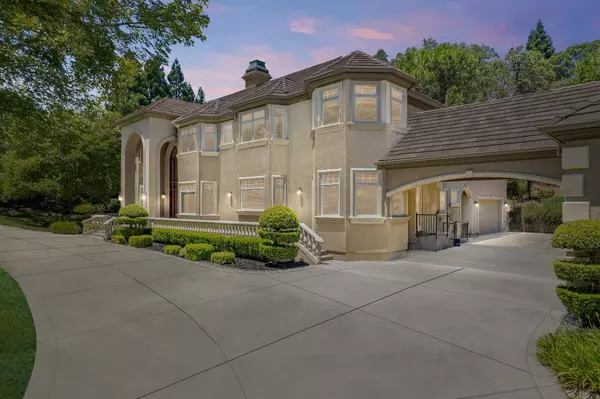$2,590,000
$2,590,000
For more information regarding the value of a property, please contact us for a free consultation.
9948 Wexford CIR Granite Bay, CA 95746
6 Beds
5 Baths
6,358 SqFt
Key Details
Sold Price $2,590,000
Property Type Single Family Home
Sub Type Single Family Residence
Listing Status Sold
Purchase Type For Sale
Square Footage 6,358 sqft
Price per Sqft $407
Subdivision Wexford
MLS Listing ID 224065033
Sold Date 07/11/24
Bedrooms 6
Full Baths 5
HOA Fees $416/mo
HOA Y/N Yes
Originating Board MLS Metrolist
Year Built 1996
Lot Size 0.773 Acres
Acres 0.7734
Property Description
This is your opportunity to live in the areas most prestigious gated community in Granite Bay. Wexford consists of 124 tree studded acres w/ custom homes ranging from 3,350 square feet to just above 9,800 & private access gate to Granite Bay Country Club Golf Course plus a 24 hour private, guard-gated entrance. The original owner has put this 6,358 square foot estate sitting on a 3/4 acre lot on the market for the first time. Awesome curb appeal & great location in Wexford. Nice pool w/ slide, water feature, spa, dry sauna room, & outside kitchen will make you want to stay to enjoy the beauty of all the surrounding trees. Two garages w/ tall ceilings & up to 6 cars. 50 amp EV charger in the garage & 30 amp one in the breezeway for car charging. This home has 2 family rooms w/ bar settings, one that opens up to the balcony overlooking the pool, plus a large bonus room w/ a pool table, a theater room that seats 12 & a temperature controlled wine cellar hidden behind a secret entrance. Lots of travertine stone tile throughout. The large downstairs bedroom w/ the adjacent full bathroom is currently being used as an office. Built in closet dressers and desks in bedrooms. Light filled foyer w/ high ceilings. Wide circular driveway providing ample guest parking while entertaining.
Location
State CA
County Placer
Area 12746
Direction East Roseville Parkway to Wexford Circle. Security guard at gate to allow access to clients with their agent present.
Rooms
Master Bathroom Shower Stall(s), Double Sinks, Sitting Area, Soaking Tub, Stone, Tile, Walk-In Closet, Window
Master Bedroom Walk-In Closet, Sitting Area
Living Room Other
Dining Room Breakfast Nook, Formal Room
Kitchen Pantry Closet, Granite Counter, Island w/Sink
Interior
Interior Features Formal Entry, Wet Bar
Heating Central, Gas, MultiUnits, Natural Gas
Cooling Ceiling Fan(s), Central, MultiUnits
Flooring Carpet, Stone, Tile
Equipment Home Theater Equipment, Audio/Video Prewired, Central Vacuum
Appliance Gas Cook Top, Gas Water Heater, Hood Over Range, Compactor, Dishwasher, Disposal, Microwave, Double Oven, Plumbed For Ice Maker
Laundry Cabinets, Sink, Inside Room
Exterior
Exterior Feature Balcony, BBQ Built-In, Kitchen, Covered Courtyard
Parking Features 24'+ Deep Garage, EV Charging, Garage Facing Rear, Garage Facing Side
Garage Spaces 6.0
Pool Built-In, Pool/Spa Combo, Gunite Construction
Utilities Available Cable Connected, Public, Electric, Underground Utilities, Internet Available, Natural Gas Connected
Amenities Available Clubhouse, Tennis Courts, Park
Roof Type Tile
Street Surface Paved
Porch Covered Patio
Private Pool Yes
Building
Lot Description Auto Sprinkler F&R, Gated Community
Story 2
Foundation Raised
Builder Name Chavez Construction
Sewer In & Connected
Water Public
Level or Stories ThreeOrMore
Schools
Elementary Schools Eureka Union
Middle Schools Eureka Union
High Schools Roseville Joint
School District Placer
Others
HOA Fee Include Security
Senior Community No
Tax ID 465-020-037-000
Special Listing Condition None
Pets Allowed Yes
Read Less
Want to know what your home might be worth? Contact us for a FREE valuation!

Our team is ready to help you sell your home for the highest possible price ASAP

Bought with Ellington Properties





