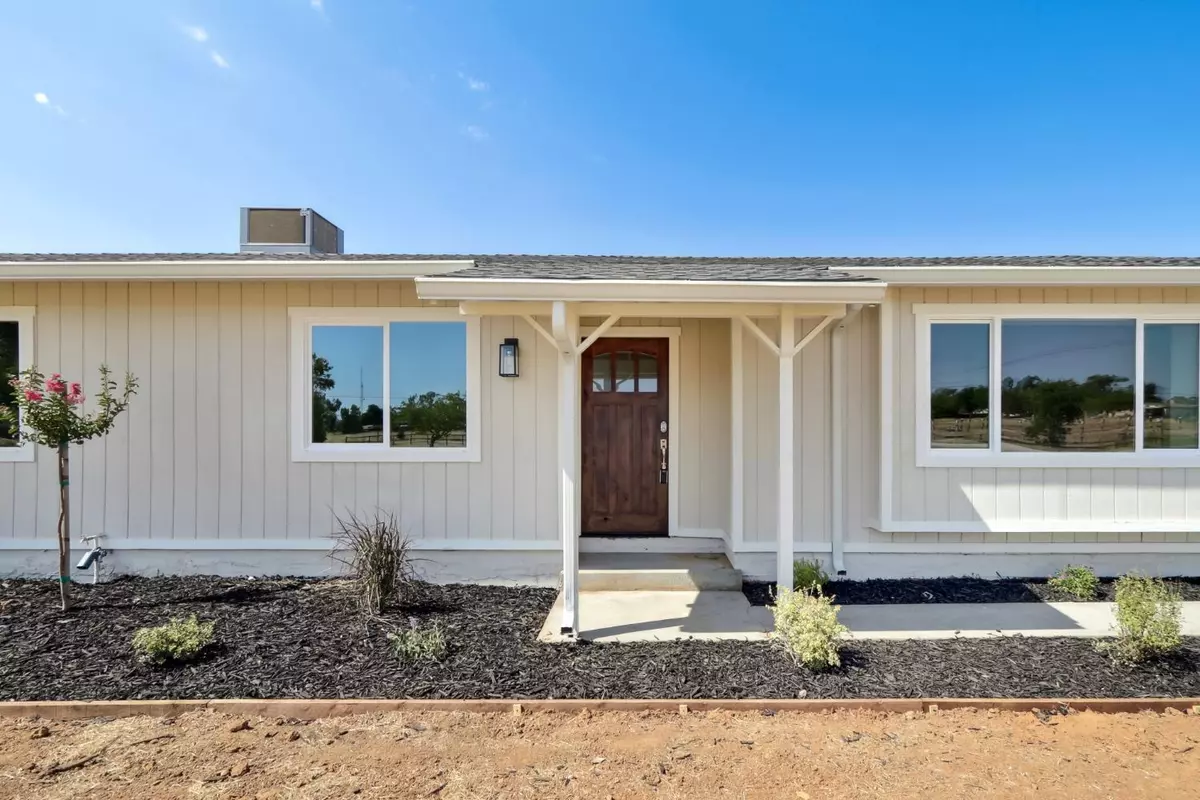$680,000
$680,000
For more information regarding the value of a property, please contact us for a free consultation.
4910 Kingdom WAY Sheridan, CA 95681
3 Beds
2 Baths
1,440 SqFt
Key Details
Sold Price $680,000
Property Type Single Family Home
Sub Type Single Family Residence
Listing Status Sold
Purchase Type For Sale
Square Footage 1,440 sqft
Price per Sqft $472
MLS Listing ID 224082915
Sold Date 09/27/24
Bedrooms 3
Full Baths 2
HOA Y/N No
Originating Board MLS Metrolist
Year Built 1984
Lot Size 5.100 Acres
Acres 5.1
Property Description
This country home is truly breathtaking, with equally stunning views. Set behind a gate and approx. 200 feet from the street, the property offers both privacy and serenity. The house has been fully remodeled and features new dual-pane windows, a replaced roof, and a brand-new HVAC system. Updates include a new garage door and opener, new gutters, and stylish LVP flooring throughout and new carpet in the bedrooms. Great room concept is beautifully designed with vaulted ceilings, wood beams and a large window with ledge. The kitchen boasts soft-closing cabinets and doors, quartz countertops with a large island, new appliances, complemented by a window framing the picturesque views. A cozy wood-burning stove beautifully decorated with wood beams and a wood mantel with shiplap, adds warmth, while a sliding glass door opens to a covered patio, ideal for sipping your morning coffee or enjoying a sunset nightcap surrounded by nature. Hall bath & master bath both remodeled with new vanities, toilets, quartz shower walls and extras. Sliding glass doors from master leads to an uncovered patio. The garage has been finished with insulation and drywall. Set on just over 5 acres of manicured land, this home is essentially new and offers a blank canvas for you to create your dream landscape.
Location
State CA
County Placer
Area 12203
Direction HWY 65 to Riosa Road, Right on Sheridan Lincoln Rd, Left on Riosa Rd, Left on Camp Far West Rd, Right on Kingdom Way
Rooms
Master Bathroom Shower Stall(s), Double Sinks, Quartz
Master Bedroom Ground Floor, Walk-In Closet, Outside Access
Living Room Cathedral/Vaulted, Open Beam Ceiling
Dining Room Dining/Family Combo
Kitchen Breakfast Area, Quartz Counter, Island
Interior
Interior Features Cathedral Ceiling, Open Beam Ceiling
Heating Central, Wood Stove
Cooling Central
Flooring Vinyl
Fireplaces Number 1
Fireplaces Type Family Room, Free Standing, Wood Stove
Window Features Bay Window(s),Dual Pane Full
Appliance Hood Over Range, Dishwasher, Disposal, Plumbed For Ice Maker, Electric Water Heater, Free Standing Electric Range
Laundry Sink, In Garage
Exterior
Parking Features Attached, RV Possible, Garage Door Opener, Garage Facing Side
Garage Spaces 2.0
Fence Fenced
Utilities Available Public, Electric
View Panoramic
Roof Type Shingle,Composition
Street Surface Gravel
Porch Front Porch, Covered Patio, Uncovered Patio
Private Pool No
Building
Lot Description Dead End
Story 1
Foundation Concrete, Slab
Sewer Septic Connected
Water Well
Architectural Style A-Frame
Level or Stories One
Schools
Elementary Schools Western Placer
Middle Schools Western Placer
High Schools Western Placer
School District Placer
Others
Senior Community No
Tax ID 019-100-079-000
Special Listing Condition None
Pets Allowed Yes
Read Less
Want to know what your home might be worth? Contact us for a FREE valuation!

Our team is ready to help you sell your home for the highest possible price ASAP

Bought with Compass





