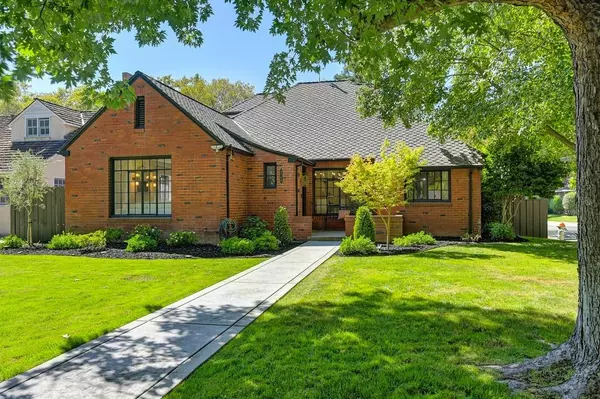$1,230,000
$1,230,000
For more information regarding the value of a property, please contact us for a free consultation.
2768 Land Park DR Sacramento, CA 95818
4 Beds
3 Baths
2,111 SqFt
Key Details
Sold Price $1,230,000
Property Type Single Family Home
Sub Type Single Family Residence
Listing Status Sold
Purchase Type For Sale
Square Footage 2,111 sqft
Price per Sqft $582
Subdivision Swanston Park 02
MLS Listing ID 224098636
Sold Date 10/21/24
Bedrooms 4
Full Baths 2
HOA Y/N No
Originating Board MLS Metrolist
Year Built 1937
Lot Size 6,970 Sqft
Acres 0.16
Property Description
Nestled on a landscaped corner lot in the heart of Land Park, this brick home offers a perfect balance of modern updates and cozy charm. The welcoming living areas feature large windows that fill the space with natural light. A remodeled kitchen, complete with a Viking range, quartz counters, and slate floors is perfect for the home chef. The charming breakfast nook, with an arched entry and built-in hutch, creates an ideal spot for meals or relaxation. Downstairs, you'll find three spacious bedrooms, one full bath, and one half bathroom, while the upstairs suite includes a master bath with a soapstone counter, heated tile floors, and a separate vanity. Refinished hardwood floors, repainted interiors, and a 4 year old Presidential roof add to the home's appeal. The large landscaped backyard is perfect for outdoor living. Close to popular restaurants, parks, schools and just minutes from downtown, this home is move-in ready and ideally located to enjoy everything Land Park has to offer.
Location
State CA
County Sacramento
Area 10818
Direction Corner of Land Park Drive & Markham Way
Rooms
Basement Partial
Master Bathroom Shower Stall(s), Double Sinks, Stone, Walk-In Closet, Radiant Heat, Window
Living Room Other
Dining Room Breakfast Nook, Formal Room
Kitchen Quartz Counter
Interior
Interior Features Formal Entry
Heating Central, MultiZone
Cooling Central, MultiZone
Flooring Carpet, Stone, Tile, Wood
Fireplaces Number 1
Fireplaces Type Living Room, Wood Burning
Window Features Dual Pane Partial
Appliance Free Standing Gas Range, Dishwasher, Disposal, Microwave, Self/Cont Clean Oven, Tankless Water Heater
Laundry Dryer Included, Gas Hook-Up, Washer Included
Exterior
Parking Features Detached, Garage Door Opener, Garage Facing Side
Garage Spaces 2.0
Utilities Available Cable Available, Public, Natural Gas Connected
Roof Type Shingle,See Remarks
Porch Uncovered Patio
Private Pool No
Building
Lot Description Auto Sprinkler F&R, Corner, Shape Regular, Landscape Back, Landscape Front
Story 2
Foundation Raised
Sewer In & Connected
Water Meter Required
Architectural Style Tudor
Schools
Elementary Schools Sacramento Unified
Middle Schools Sacramento Unified
High Schools Sacramento Unified
School District Sacramento
Others
Senior Community No
Tax ID 012-0072-001-0000
Special Listing Condition None
Read Less
Want to know what your home might be worth? Contact us for a FREE valuation!

Our team is ready to help you sell your home for the highest possible price ASAP

Bought with Prime Real Estate





