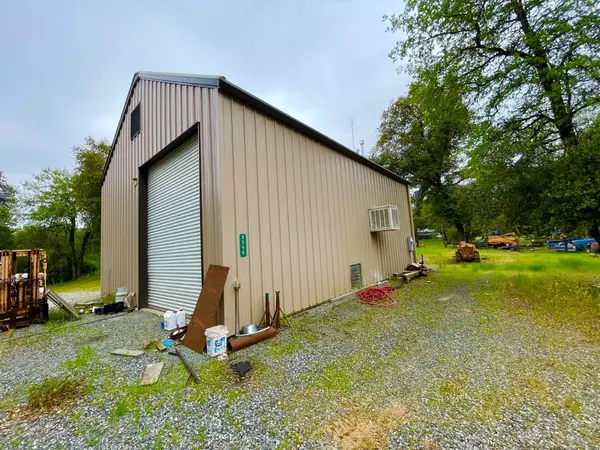$395,000
$399,900
1.2%For more information regarding the value of a property, please contact us for a free consultation.
8546 Cave City RD Mountain Ranch, CA 95246
3 Beds
3 Baths
1,334 SqFt
Key Details
Sold Price $395,000
Property Type Manufactured Home
Sub Type Manufactured Home
Listing Status Sold
Purchase Type For Sale
Square Footage 1,334 sqft
Price per Sqft $296
MLS Listing ID 224043443
Sold Date 11/22/24
Bedrooms 3
Full Baths 2
HOA Y/N No
Originating Board MLS Metrolist
Year Built 2006
Lot Size 2.500 Acres
Acres 2.5
Property Description
Nestled amidst the tranquil beauty of Mountain Ranch, this charming home offers the perfect blend of rustic charm and modern convenience on a sprawling 2.5-acre property. As you meander through the lush landscape, you'll be greeted by the gentle melody of a babbling stream, adding to the serene ambiance of this picturesque setting. Step inside to discover a meticulously maintained 3-bedroom, 2-bathroom manufactured home, where warmth and comfort abound. The open floor plan seamlessly integrates the living, dining, and kitchen areas, creating an inviting space for both relaxation and entertainment. Large windows throughout bathe the interior in natural light, illuminating the tasteful finishes and cozy atmosphere. For those with a penchant for tinkering and craftsmanship, a massive shop awaits just steps from the main residence. Equipped with a lift and a convenient bathroom, this expansive workspace provides ample room for hobbies, projects, or even small-scale business endeavors. Additional storage spaces abound, ensuring that all your tools and equipment have their designated place. Embrace sustainable living with the property's solar panels and generator, offering peace of mind and reducing your carbon footprint. Whether you're seeking refuge from the hustle and bustle cities.
Location
State CA
County Calaveras
Area 22029
Direction Mountain Ranch Road to Cave City Road
Rooms
Master Bathroom Shower Stall(s), Double Sinks, Fiberglass, Tub, Window
Master Bedroom Walk-In Closet
Living Room Great Room
Dining Room Dining/Living Combo
Kitchen Breakfast Area, Breakfast Room, Island w/Sink, Tile Counter, Laminate Counter
Interior
Heating Central, Wood Stove
Cooling MultiZone, Other
Flooring Carpet, Linoleum, Vinyl
Fireplaces Number 1
Fireplaces Type Wood Stove
Appliance Free Standing Refrigerator, Built-In Gas Range, Hood Over Range, Dishwasher, Disposal, Microwave
Laundry Cabinets, Inside Room
Exterior
Parking Features Detached, Garage Door Opener
Garage Spaces 3.0
Carport Spaces 2
Fence Chain Link, Fenced
Utilities Available Propane Tank Owned, Solar, Electric, Generator, Internet Available
View Hills, Woods, Mountains
Roof Type Composition
Topography Rolling,Level,Lot Grade Varies
Street Surface Asphalt
Private Pool No
Building
Lot Description Stream Year Round
Story 1
Foundation ConcretePerimeter
Sewer Septic System
Water Well
Architectural Style Contemporary
Level or Stories One
Schools
Elementary Schools Calaveras Unified
Middle Schools Calaveras Unified
High Schools Calaveras Unified
School District Calaveras
Others
Senior Community No
Tax ID 036-012-011
Special Listing Condition None
Pets Allowed Yes
Read Less
Want to know what your home might be worth? Contact us for a FREE valuation!

Our team is ready to help you sell your home for the highest possible price ASAP

Bought with Ashby & Graff Real Estate





