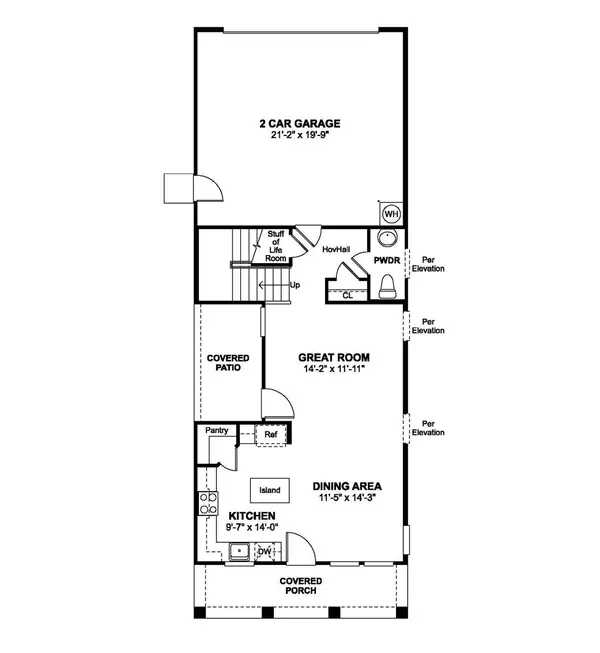$535,990
$535,990
For more information regarding the value of a property, please contact us for a free consultation.
Address not disclosed Rancho Cordova, CA 95742
3 Beds
3 Baths
1,727 SqFt
Key Details
Sold Price $535,990
Property Type Single Family Home
Sub Type Single Family Residence
Listing Status Sold
Purchase Type For Sale
Square Footage 1,727 sqft
Price per Sqft $310
Subdivision Paseo At The Ranch
MLS Listing ID 224102472
Sold Date 12/02/24
Bedrooms 3
Full Baths 2
HOA Fees $40/mo
HOA Y/N Yes
Originating Board MLS Metrolist
Year Built 2024
Lot Size 2,339 Sqft
Acres 0.0537
Lot Dimensions zero lot line
Property Description
This beautiful Punta Mita home offers 3 bedrooms and 2.5 baths with an open-concept main floor. The kitchen is equipped with elegant white shaker cabinets, Valle Nevado granite countertops, stainless steel appliances, and a convenient breakfast bar. Just off the great room, a covered patio provides the perfect spot to enjoy a peaceful morning meal. Upstairs, you'll find two bedrooms sharing a Jack-and-Jill bath, a well-placed laundry room, and a spacious primary suite with an ensuite bath and large walk-in closet. Every home at Paseo is professionally designed for a seamless move-in experience. Offering a low-maintenance, lock-and-leave lifestyle, Paseo at The Ranch homes prioritize efficiency and convenience. This all-electric community complies with state building regulations, and buyers will have the option to purchase or lease solar panels at the time of contract. *Prices subject to change.
Location
State CA
County Sacramento
Area 10742
Direction East bound HWY 50 exit Sunrise Blvd.to Chrysanthy Blvd. Follow signage to Sales Center.
Rooms
Master Bathroom Shower Stall(s), Low-Flow Shower(s), Low-Flow Toilet(s), Marble, Walk-In Closet, Quartz
Master Bedroom Walk-In Closet
Living Room Great Room
Dining Room Dining Bar, Dining/Family Combo
Kitchen Pantry Closet, Granite Counter, Island, Kitchen/Family Combo
Interior
Heating Electric, MultiZone
Cooling Central, MultiZone
Flooring Carpet, Simulated Wood, Laminate, Tile
Window Features Caulked/Sealed,Dual Pane Partial,Low E Glass Full
Appliance Built-In Electric Oven, Dishwasher, Disposal, Microwave, Plumbed For Ice Maker, Self/Cont Clean Oven, Electric Cook Top, ENERGY STAR Qualified Appliances
Laundry Electric, Upper Floor
Exterior
Parking Features Alley Access, Attached, Side-by-Side, Garage Door Opener, Garage Facing Rear
Garage Spaces 2.0
Fence Fenced
Utilities Available Cable Available, Public, Solar, Electric, Internet Available
Amenities Available Other
View Park
Roof Type Tile
Topography Level,Lot Grade Varies
Street Surface Asphalt
Porch Front Porch, Covered Patio
Private Pool No
Building
Lot Description Street Lights, Zero Lot Line, Landscape Front, Low Maintenance
Story 2
Foundation Concrete, Slab
Builder Name K. Hovnanian Homes
Sewer Public Sewer
Water Public
Architectural Style Craftsman, Farmhouse
Level or Stories Two
Schools
Elementary Schools Other
Middle Schools Other
High Schools Other
School District Other
Others
Senior Community No
Restrictions Board Approval,Exterior Alterations,Parking
Tax ID 067-2480-071-0000
Special Listing Condition None
Pets Allowed Yes
Read Less
Want to know what your home might be worth? Contact us for a FREE valuation!

Our team is ready to help you sell your home for the highest possible price ASAP

Bought with HomeSmart ICARE Realty



